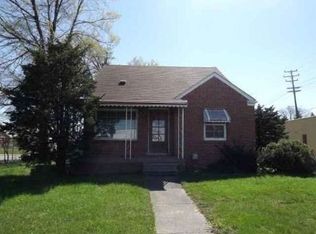Sold for $240,000 on 07/08/25
$240,000
8825 Warren Blvd, Center Line, MI 48015
2beds
1,647sqft
SingleFamily
Built in 1952
0.26 Acres Lot
$-- Zestimate®
$146/sqft
$1,688 Estimated rent
Home value
Not available
Estimated sales range
Not available
$1,688/mo
Zestimate® history
Loading...
Owner options
Explore your selling options
What's special
This charming ranch is the perfect place to call home! The home has been completely renovated within the past 6 years, drywall, flooring, lighting, doors, furnace, plumbing, electrical, roof, windows, concrete and more. Full brick home features 2 bedrooms (the home was originally a 3 bedroom and can be converted back) with 1.5 baths and an attached 2 car garage with epoxy flooring. The spacious kitchen is the heart of this home and features tiled flooring, granite counter tops throughout, large kitchen island, crown molding, plenty of cupboard storage, and is large enough to include a kitchen table. The living room has stunning crown molding, laminate flooring, fireplace and large windows allowing for plenty of natural light. The dining room which could also be used as a living/family room features a natural fireplace, crown molding, and hardwood floors. The room is large enough that the seller has an office set up in the 3-walled alcove. The large fenced back yard is tree and garden lined and perfect for summer gatherings and relaxing. Enjoy your day on the patio and in the evening, move to the step-down patio and enjoy a cozy fire.
Facts & features
Interior
Bedrooms & bathrooms
- Bedrooms: 2
- Bathrooms: 2
- Full bathrooms: 1
- 1/2 bathrooms: 1
Heating
- Forced air, Gas
Cooling
- None
Appliances
- Included: Dishwasher, Garbage disposal
Features
- Flooring: Tile, Carpet, Hardwood, Laminate
- Basement: None
- Has fireplace: Yes
Interior area
- Total interior livable area: 1,647 sqft
Property
Parking
- Total spaces: 2
- Parking features: Garage - Attached
Features
- Exterior features: Brick
Lot
- Size: 0.26 Acres
Details
- Parcel number: 011322378013
Construction
Type & style
- Home type: SingleFamily
Condition
- Year built: 1952
Utilities & green energy
- Sewer: Sewer at Street
- Water: Water at Street
Community & neighborhood
Location
- Region: Center Line
Other
Other facts
- Construction Materials: Brick
- Foundation Details: Slab
- Garage Size: 2 Car
- Road Frontage Type: Paved
- Title: Private - Owned
- Architecture Level: 1 Story
- Water Source: Water at Street
- Architecture Style: Ranch
- Fireplace Fuel: Natural
- Sewer: Sewer at Street
- MLS Area Major: Centerline
- School District: Center Line
- Last Change Type: New
- Foundation Materials: Poured
- Transaction Type: Sale
- Cooling: ENERGY STAR? Qualified A/C Equipment
- Heating: ENERGY STAR? Qualified Furnace Equipment
- Water Heater Fuel: ENERGY STAR? Qualified Water Heater
- Roof Material: ENERGY STAR? Shingles
- Parcel Number: 1322378013
- Tax Legal Description: COMFORTS SUBDIVISION (L.9,P.78); LOT 96 & E 30 FT
Price history
| Date | Event | Price |
|---|---|---|
| 7/8/2025 | Sold | $240,000+0%$146/sqft |
Source: Public Record | ||
| 6/10/2025 | Pending sale | $239,999$146/sqft |
Source: Owner | ||
| 6/3/2025 | Listed for sale | $239,999+85.3%$146/sqft |
Source: Owner | ||
| 6/3/2019 | Sold | $129,500+1.3%$79/sqft |
Source: Public Record | ||
| 2/25/2019 | Listed for sale | $127,900-0.1%$78/sqft |
Source: EXP Realty LLC #219015548 | ||
Public tax history
| Year | Property taxes | Tax assessment |
|---|---|---|
| 2025 | $4,962 +2.7% | $104,700 +7.7% |
| 2024 | $4,829 +3.1% | $97,200 +10.2% |
| 2023 | $4,685 -3.9% | $88,200 +12.9% |
Find assessor info on the county website
Neighborhood: 48015
Nearby schools
GreatSchools rating
- 4/10Crothers Elementary SchoolGrades: K-5Distance: 1.2 mi
- 4/10Wolfe Middle SchoolGrades: 6-8Distance: 0.8 mi
- 5/10Center Line High SchoolGrades: 9-12Distance: 0.6 mi
Schools provided by the listing agent
- District: Center Line
Source: The MLS. This data may not be complete. We recommend contacting the local school district to confirm school assignments for this home.

Get pre-qualified for a loan
At Zillow Home Loans, we can pre-qualify you in as little as 5 minutes with no impact to your credit score.An equal housing lender. NMLS #10287.
