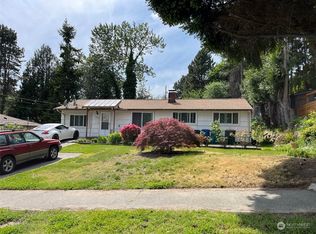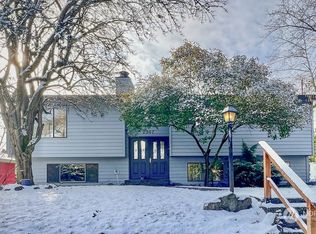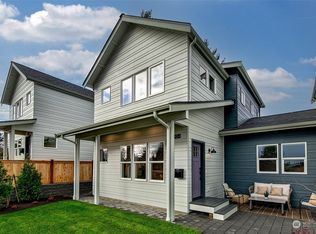Sold
Listed by:
Susan McCauley,
John L. Scott, Inc.
Bought with: COMPASS
$555,000
8826 29th Avenue SW, Seattle, WA 98126
3beds
1,040sqft
Single Family Residence
Built in 1954
7,501.03 Square Feet Lot
$551,700 Zestimate®
$534/sqft
$2,984 Estimated rent
Home value
$551,700
$508,000 - $596,000
$2,984/mo
Zestimate® history
Loading...
Owner options
Explore your selling options
What's special
NEW PRICE! Westwood 3 Bed Rambler + Large Lot Opportunity... Especially @ this price! Potential Galore. Generous indoor & outdoor space is hard to beat. Livable now & ready to 'grow' into your 'Forever Home' w/so many possibilities! Large living room + 2nd living/bonus space for dining/office/future Owner's Suite expansion, or ? Large lot offers loads of 'outdoor living' options + room to add on. EZ parking; on & off-street (+29th is wide!). Exceptional community in prime location checks all the boxes! Convenience to shopping, schools, parks & more is a '10'. Lifestyle ~ Location ~ Comfort ~ Space ~ POTENTIAL... It’s all here! Same home design nearby & remodeled+ ADU, just sold @ $780K! Remodel to build your equity, your way! RSL zoned.
Zillow last checked: 8 hours ago
Listing updated: July 16, 2025 at 06:08pm
Listed by:
Susan McCauley,
John L. Scott, Inc.
Bought with:
Gretta Graves, 117875
COMPASS
Courtney Caillouet, 124638
COMPASS
Source: NWMLS,MLS#: 2377250
Facts & features
Interior
Bedrooms & bathrooms
- Bedrooms: 3
- Bathrooms: 1
- 3/4 bathrooms: 1
- Main level bathrooms: 1
- Main level bedrooms: 3
Primary bedroom
- Level: Main
Bedroom
- Level: Main
Bedroom
- Level: Main
Bathroom three quarter
- Level: Main
Dining room
- Level: Main
Entry hall
- Level: Main
Kitchen with eating space
- Level: Main
Living room
- Level: Main
Heating
- Baseboard, Electric
Cooling
- Ductless
Appliances
- Included: Dryer(s), Refrigerator(s), Stove(s)/Range(s), Washer(s), Water Heater: Electric, Water Heater Location: Storage room
Features
- Ceiling Fan(s), Dining Room
- Flooring: Hardwood, Vinyl, Carpet
- Windows: Double Pane/Storm Window
- Basement: None
- Has fireplace: No
Interior area
- Total structure area: 1,040
- Total interior livable area: 1,040 sqft
Property
Parking
- Parking features: Driveway
Features
- Levels: One
- Stories: 1
- Entry location: Main
- Patio & porch: Ceiling Fan(s), Double Pane/Storm Window, Dining Room, Water Heater
Lot
- Size: 7,501 sqft
- Features: Curbs, Paved, Sidewalk, Cable TV, Fenced-Fully, Patio
- Topography: Partial Slope
- Residential vegetation: Garden Space
Details
- Parcel number: 7451000080
- Zoning: RSL-zoned
- Zoning description: Jurisdiction: City
- Special conditions: Standard
- Other equipment: Leased Equipment: N/A
Construction
Type & style
- Home type: SingleFamily
- Architectural style: Traditional
- Property subtype: Single Family Residence
Materials
- Cement Planked, Wood Products, Cement Plank
- Roof: Composition
Condition
- Year built: 1954
Utilities & green energy
- Electric: Company: Seattle City Light
- Sewer: Sewer Connected, Company: SPU
- Water: Public, Company: SPU
Community & neighborhood
Location
- Region: Seattle
- Subdivision: Westwood
Other
Other facts
- Listing terms: Cash Out,Conventional
- Cumulative days on market: 33 days
Price history
| Date | Event | Price |
|---|---|---|
| 7/16/2025 | Sold | $555,000+0.9%$534/sqft |
Source: | ||
| 6/17/2025 | Pending sale | $550,000$529/sqft |
Source: | ||
| 6/12/2025 | Price change | $550,000-6%$529/sqft |
Source: | ||
| 5/30/2025 | Price change | $585,000-2.5%$563/sqft |
Source: | ||
| 5/16/2025 | Listed for sale | $599,900$577/sqft |
Source: | ||
Public tax history
| Year | Property taxes | Tax assessment |
|---|---|---|
| 2024 | $1,096 +1.2% | $94,800 |
| 2023 | $1,082 +5.8% | $94,800 |
| 2022 | $1,023 +2.3% | $94,800 |
Find assessor info on the county website
Neighborhood: Roxhill
Nearby schools
GreatSchools rating
- 4/10Roxhill Elementary SchoolGrades: PK-5Distance: 0.7 mi
- 5/10Denny Middle SchoolGrades: 6-8Distance: 0.5 mi
- 3/10Chief Sealth High SchoolGrades: 9-12Distance: 0.4 mi
Schools provided by the listing agent
- Elementary: Roxhill
- Middle: Denny Mid
- High: Sealth High
Source: NWMLS. This data may not be complete. We recommend contacting the local school district to confirm school assignments for this home.

Get pre-qualified for a loan
At Zillow Home Loans, we can pre-qualify you in as little as 5 minutes with no impact to your credit score.An equal housing lender. NMLS #10287.
Sell for more on Zillow
Get a free Zillow Showcase℠ listing and you could sell for .
$551,700
2% more+ $11,034
With Zillow Showcase(estimated)
$562,734


