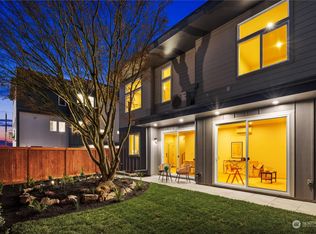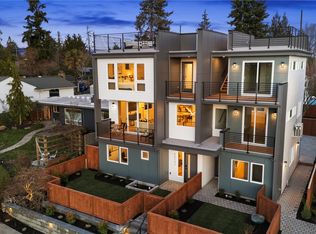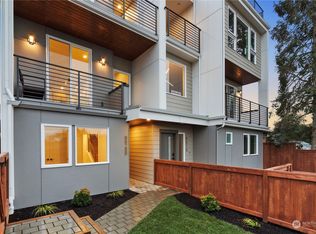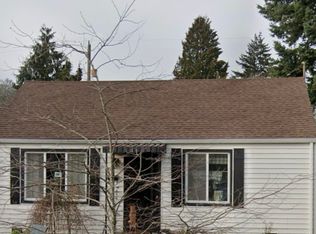Sold
Listed by:
Melissa Harris,
The Agency Seattle
Bought with: Real Broker LLC
$810,000
8826 38th Avenue SW, Seattle, WA 98126
3beds
1,093sqft
Condominium
Built in 2025
-- sqft lot
$800,300 Zestimate®
$741/sqft
$-- Estimated rent
Home value
$800,300
$736,000 - $872,000
Not available
Zestimate® history
Loading...
Owner options
Explore your selling options
What's special
This beautifully designed urban cottage offers a perfect blend of style & function in a prime West Seattle location. The main level features an stunning kitchen with high end Bosch appliances, and dining/living area with a slider leading to a spacious fenced yard—perfect for entertaining. Upstairs, all bedrooms & laundry are thoughtfully placed, including a luxurious primary suite with vaulted ceilings, and a spa-like en-suite with heated floors & a peek-a-boo Sound view. Designer touches include floor-to-ceiling windows, stylish tile, custom cabinetry, & engineered hardwoods. Located near Lincoln Park and Morgan Junction, this fully detached home includes a garage (with EV charging) + 1 off-street parking spot. A true gem & rare offering!
Zillow last checked: 8 hours ago
Listing updated: May 05, 2025 at 04:03am
Listed by:
Melissa Harris,
The Agency Seattle
Bought with:
Vi Nguyen, 140949
Real Broker LLC
Source: NWMLS,MLS#: 2330794
Facts & features
Interior
Bedrooms & bathrooms
- Bedrooms: 3
- Bathrooms: 2
- Full bathrooms: 1
- 3/4 bathrooms: 1
Dining room
- Level: Lower
Entry hall
- Level: Lower
Kitchen with eating space
- Level: Lower
Living room
- Level: Lower
Heating
- Ductless
Cooling
- Ductless
Appliances
- Included: Dishwasher(s), Disposal, Microwave(s), Refrigerator(s), Stove(s)/Range(s), Garbage Disposal, Water Heater: Electric, Water Heater Location: Exterior Storage Closet, Dryer-Electric, Washer
- Laundry: Electric Dryer Hookup, Washer Hookup
Features
- Flooring: Ceramic Tile, Engineered Hardwood, Carpet
- Windows: Insulated Windows, Coverings: No
- Has fireplace: No
Interior area
- Total structure area: 1,093
- Total interior livable area: 1,093 sqft
Property
Parking
- Total spaces: 1
- Parking features: Individual Garage
- Garage spaces: 1
Features
- Levels: Two
- Stories: 2
- Entry location: Lower
- Patio & porch: Ceramic Tile, Dryer-Electric, Washer, Water Heater
Lot
- Size: 1,977 sqft
Details
- Parcel number: 8826TBD
- Special conditions: Standard
Construction
Type & style
- Home type: Condo
- Architectural style: Modern
- Property subtype: Condominium
Materials
- Cement Planked, Wood Siding, Wood Products, Cement Plank
- Roof: Metal
Condition
- New construction: Yes
- Year built: 2025
- Major remodel year: 2025
Utilities & green energy
- Electric: Company: Seattle City Light
- Sewer: Company: Seattle Public Utilities
- Water: Company: Seattle Public Utilities
Green energy
- Energy efficient items: Insulated Windows
Community & neighborhood
Location
- Region: Seattle
- Subdivision: Fauntleroy
HOA & financial
HOA
- HOA fee: $38 monthly
- Services included: See Remarks
- Association phone: 000-000-0000
Other
Other facts
- Listing terms: Cash Out,Conventional
- Cumulative days on market: 35 days
Price history
| Date | Event | Price |
|---|---|---|
| 4/4/2025 | Sold | $810,000-1.8%$741/sqft |
Source: | ||
| 2/26/2025 | Pending sale | $825,000$755/sqft |
Source: | ||
| 2/10/2025 | Listed for sale | $825,000$755/sqft |
Source: | ||
Public tax history
Tax history is unavailable.
Neighborhood: Fauntleroy
Nearby schools
GreatSchools rating
- 6/10Arbor Heights Elementary SchoolGrades: PK-5Distance: 1 mi
- 5/10Denny Middle SchoolGrades: 6-8Distance: 0.8 mi
- 3/10Chief Sealth High SchoolGrades: 9-12Distance: 0.8 mi
Schools provided by the listing agent
- Elementary: Arbor Heights
- Middle: Denny Mid
- High: Sealth High
Source: NWMLS. This data may not be complete. We recommend contacting the local school district to confirm school assignments for this home.

Get pre-qualified for a loan
At Zillow Home Loans, we can pre-qualify you in as little as 5 minutes with no impact to your credit score.An equal housing lender. NMLS #10287.
Sell for more on Zillow
Get a free Zillow Showcase℠ listing and you could sell for .
$800,300
2% more+ $16,006
With Zillow Showcase(estimated)
$816,306


