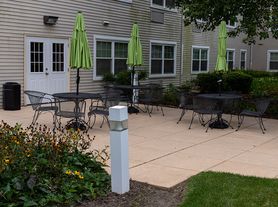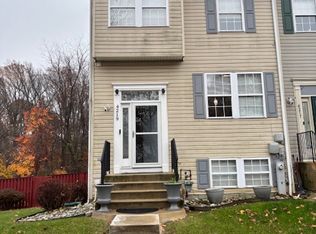This 4-bedroom, 3.5-bath home in the great neighborhood of Oakwood Village. The kitchen features large windows overlooking the backyard and a sliding door that leads to a spacious deck, perfect for relaxing in the warmer evenings. The family room features a large bay window that brings in wonderful natural light. It has 4 spacious bedrooms and 2 full baths upstairs. and a finished basement room with a full bathroom
Townhouse for rent
Accepts Zillow applications
$2,999/mo
8826 Harkate Way, Randallstown, MD 21133
4beds
1,300sqft
Price may not include required fees and charges.
Townhouse
Available now
No pets
Central air, window unit
Hookups laundry
Off street parking
Forced air
What's special
Wonderful natural lightSpacious deck
- 11 days |
- -- |
- -- |
Zillow last checked: 9 hours ago
Listing updated: 23 hours ago
Travel times
Facts & features
Interior
Bedrooms & bathrooms
- Bedrooms: 4
- Bathrooms: 4
- Full bathrooms: 3
- 1/2 bathrooms: 1
Heating
- Forced Air
Cooling
- Central Air, Window Unit
Appliances
- Included: Dishwasher, Freezer, Microwave, Oven, Refrigerator, WD Hookup
- Laundry: Hookups
Features
- WD Hookup
- Flooring: Carpet, Hardwood
Interior area
- Total interior livable area: 1,300 sqft
Property
Parking
- Parking features: Off Street
- Details: Contact manager
Features
- Exterior features: Heating system: Forced Air
Details
- Parcel number: 022100014339
Construction
Type & style
- Home type: Townhouse
- Property subtype: Townhouse
Building
Management
- Pets allowed: No
Community & HOA
Location
- Region: Randallstown
Financial & listing details
- Lease term: 1 Year
Price history
| Date | Event | Price |
|---|---|---|
| 11/26/2025 | Listed for rent | $2,999$2/sqft |
Source: Zillow Rentals | ||
| 11/7/2025 | Listing removed | $2,999$2/sqft |
Source: Zillow Rentals | ||
| 11/6/2025 | Listed for rent | $2,9990%$2/sqft |
Source: Zillow Rentals | ||
| 11/5/2025 | Listing removed | $3,000$2/sqft |
Source: Zillow Rentals | ||
| 10/7/2025 | Listed for rent | $3,000$2/sqft |
Source: Zillow Rentals | ||

