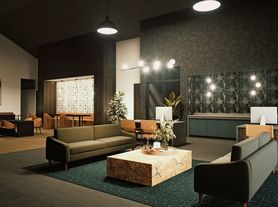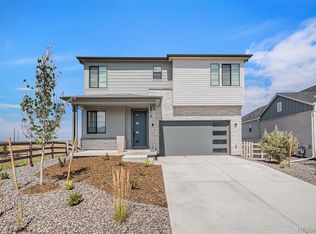Stunning Brand New Home in Sterling Ranch
AVAILABLE NOVEMBER 1ST! Be the first to experience luxury in this stunning new construction nestled in Sterling Ranch. This two-story, single-family home boasts 3 bedrooms and 2.5 baths, offering a seamless blend of comfort and elegance. Step into the expansive open-concept living room and kitchen, adorned with high-end appliances that cater to both functionality and style. The first floor also features a convenient office space and a spacious 2-car garage.
Upstairs, discover three generously-sized bedrooms, including a lavish primary suite featuring stunning mountain views and a large walk-in closet for ample storage. Located in a highly sought-after neighborhood, residents will enjoy easy access to numerous walking trails, parks, and breathtaking mountain views, perfect for those who appreciate both serenity and outdoor adventures. Included with this rental is access to the community pool, gym, and clubhouse.
Pets considered on a case by case basis with additional deposit and/or pet rent. Water and trash service included, tenant responsible for all other utilities.
House for rent
$3,145/mo
8826 Yellowcress St, Littleton, CO 80125
3beds
1,643sqft
Price may not include required fees and charges.
Single family residence
Available Sat Nov 1 2025
Cats, dogs OK
Central air, ceiling fan
In unit laundry
2 Parking spaces parking
Forced air
What's special
Stunning mountain viewsLavish primary suiteLarge walk-in closetHigh-end appliancesOffice space
- 24 days |
- -- |
- -- |
Travel times
Looking to buy when your lease ends?
Consider a first-time homebuyer savings account designed to grow your down payment with up to a 6% match & a competitive APY.
Facts & features
Interior
Bedrooms & bathrooms
- Bedrooms: 3
- Bathrooms: 3
- Full bathrooms: 2
- 1/2 bathrooms: 1
Rooms
- Room types: Dining Room
Heating
- Forced Air
Cooling
- Central Air, Ceiling Fan
Appliances
- Included: Dishwasher, Disposal, Dryer, Microwave, Range Oven, Refrigerator, Stove, Washer
- Laundry: In Unit
Features
- Ceiling Fan(s), Storage, Walk In Closet, Walk-In Closet(s)
- Flooring: Carpet, Hardwood, Tile
Interior area
- Total interior livable area: 1,643 sqft
Property
Parking
- Total spaces: 2
- Details: Contact manager
Features
- Exterior features: Eat-in Kitchen, Garbage included in rent, Granite Countertops, Heating system: ForcedAir, High Ceilings, Stainless Steel Appliances, Walk In Closet, Water included in rent
Details
- Parcel number: R0622321
Construction
Type & style
- Home type: SingleFamily
- Property subtype: Single Family Residence
Condition
- Year built: 2025
Utilities & green energy
- Utilities for property: Cable Available, Garbage, Water
Community & HOA
Location
- Region: Littleton
Financial & listing details
- Lease term: Contact For Details
Price history
| Date | Event | Price |
|---|---|---|
| 10/30/2025 | Price change | $3,145-3.1%$2/sqft |
Source: Zillow Rentals | ||
| 10/7/2025 | Listed for rent | $3,245+1.6%$2/sqft |
Source: Zillow Rentals | ||
| 5/17/2025 | Listing removed | $3,195$2/sqft |
Source: Zillow Rentals | ||
| 5/13/2025 | Price change | $3,195-3%$2/sqft |
Source: Zillow Rentals | ||
| 4/15/2025 | Price change | $3,295-2.9%$2/sqft |
Source: Zillow Rentals | ||

