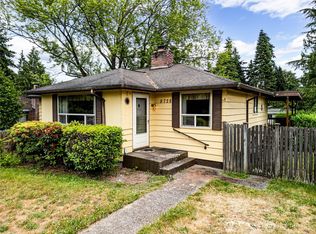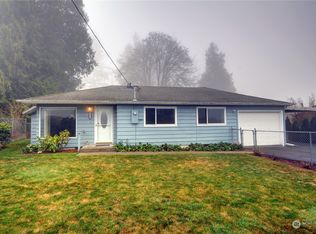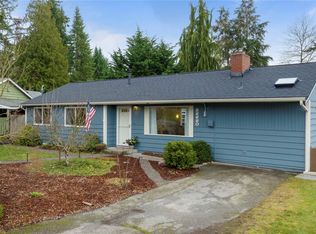Sold
Listed by:
Adrian Moore,
Windermere Real Estate/CIR
Bought with: John L. Scott, Inc
$920,000
8827 224th Street SW, Edmonds, WA 98026
4beds
2,088sqft
Single Family Residence
Built in 1969
9,147.6 Square Feet Lot
$908,900 Zestimate®
$441/sqft
$3,222 Estimated rent
Home value
$908,900
$845,000 - $982,000
$3,222/mo
Zestimate® history
Loading...
Owner options
Explore your selling options
What's special
Beautiful fully updated home located in this desirable, quiet Edmonds neighborhood. Shy 2,100 sq ft and situated on large, private lot. 4 BDR/3 BA w en suite off Master. New flooring, carpet & paint throughout. New furnace. Stunning tight-knot cedar deck will be the centerpiece for entertaining and relaxation. Big windows fill this spacious Living Room, accented by classic wood f/p and ambient lighting. Kitchen is bright w/new SS appliances & eating area. Dining Room leads out to covered back deck w/fully fenced, terraced yard and workshop. Downstairs offers 2nd sizable living area w/built-in shelving, Gas F/P, en suite BDR. Separate entrance ideal for MIL/income $$ potential! Huge 2+car Garage w/workbench. 6min to I-5, Waterfront & more!
Zillow last checked: 8 hours ago
Listing updated: December 05, 2024 at 04:18am
Listed by:
Adrian Moore,
Windermere Real Estate/CIR
Bought with:
Shy Bundy, 25682
John L. Scott, Inc
Source: NWMLS,MLS#: 2267448
Facts & features
Interior
Bedrooms & bathrooms
- Bedrooms: 4
- Bathrooms: 3
- Full bathrooms: 1
- 3/4 bathrooms: 2
- Main level bathrooms: 2
- Main level bedrooms: 3
Primary bedroom
- Level: Main
Bedroom
- Level: Lower
Bedroom
- Level: Main
Bedroom
- Level: Main
Bathroom three quarter
- Level: Lower
Bathroom three quarter
- Level: Main
Bathroom full
- Level: Main
Dining room
- Level: Main
Entry hall
- Level: Main
Family room
- Level: Lower
Kitchen with eating space
- Level: Main
Living room
- Level: Main
Utility room
- Level: Lower
Heating
- Fireplace(s), 90%+ High Efficiency, Forced Air
Cooling
- None
Appliances
- Included: Dishwasher(s), Dryer(s), Microwave(s), Refrigerator(s), Stove(s)/Range(s), Washer(s)
Features
- Bath Off Primary, Central Vacuum, Dining Room
- Flooring: Ceramic Tile, Vinyl Plank, Carpet
- Windows: Double Pane/Storm Window
- Basement: Finished
- Number of fireplaces: 2
- Fireplace features: Gas, Wood Burning, Lower Level: 1, Main Level: 1, Fireplace
Interior area
- Total structure area: 2,088
- Total interior livable area: 2,088 sqft
Property
Parking
- Total spaces: 2
- Parking features: Driveway, Attached Garage, Off Street
- Attached garage spaces: 2
Features
- Levels: One
- Stories: 1
- Entry location: Main
- Patio & porch: Bath Off Primary, Built-In Vacuum, Ceramic Tile, Double Pane/Storm Window, Dining Room, Fireplace, Security System, Wall to Wall Carpet
Lot
- Size: 9,147 sqft
- Features: Paved, Cable TV, Deck, Fenced-Fully, Gas Available, High Speed Internet, Outbuildings
- Topography: Level,Partial Slope,Terraces
- Residential vegetation: Garden Space, Wooded
Details
- Parcel number: 00461000700101
- Special conditions: Standard
Construction
Type & style
- Home type: SingleFamily
- Property subtype: Single Family Residence
Materials
- Wood Siding
- Foundation: Poured Concrete
- Roof: Composition
Condition
- Year built: 1969
- Major remodel year: 1969
Utilities & green energy
- Electric: Company: Sno County PUD
- Sewer: Sewer Connected, Company: Olympic View
- Water: Public, Company: Olympic View
Community & neighborhood
Security
- Security features: Security System
Location
- Region: Edmonds
- Subdivision: Esperance
Other
Other facts
- Listing terms: Cash Out,Conventional
- Cumulative days on market: 249 days
Price history
| Date | Event | Price |
|---|---|---|
| 11/4/2024 | Sold | $920,000$441/sqft |
Source: | ||
| 10/6/2024 | Pending sale | $920,000$441/sqft |
Source: | ||
| 10/1/2024 | Listed for sale | $920,000-0.5%$441/sqft |
Source: | ||
| 8/15/2024 | Contingent | $925,000$443/sqft |
Source: | ||
| 8/3/2024 | Price change | $925,000-5.1%$443/sqft |
Source: | ||
Public tax history
| Year | Property taxes | Tax assessment |
|---|---|---|
| 2024 | $6,403 +1.2% | $774,200 +1.6% |
| 2023 | $6,325 -0.6% | $762,200 -4.8% |
| 2022 | $6,361 +5.5% | $800,900 +29.6% |
Find assessor info on the county website
Neighborhood: 98026
Nearby schools
GreatSchools rating
- 6/10Westgate Elementary SchoolGrades: 1-6Distance: 0.5 mi
- 4/10College Place Middle SchoolGrades: 7-8Distance: 1.4 mi
- 7/10Edmonds Woodway High SchoolGrades: 9-12Distance: 0.9 mi

Get pre-qualified for a loan
At Zillow Home Loans, we can pre-qualify you in as little as 5 minutes with no impact to your credit score.An equal housing lender. NMLS #10287.
Sell for more on Zillow
Get a free Zillow Showcase℠ listing and you could sell for .
$908,900
2% more+ $18,178
With Zillow Showcase(estimated)
$927,078


