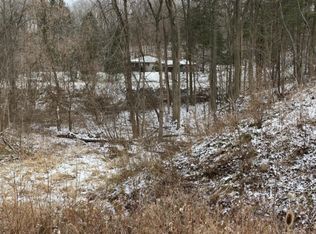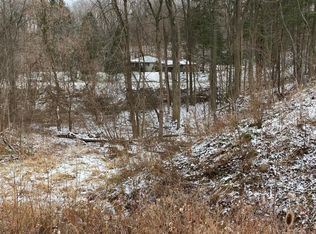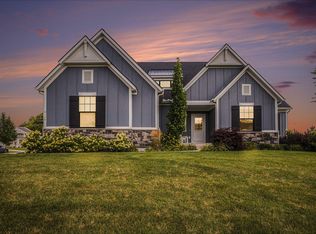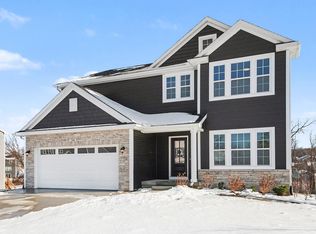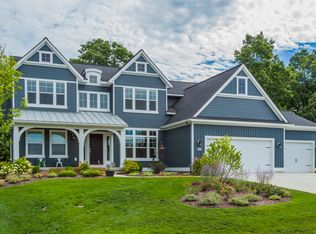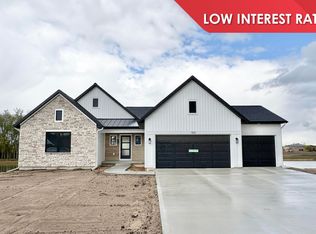A rare opportunity to enjoy new construction, privacy, and space set high on a scenic, wooded hilltop, this newly built home at 8828 S. Division delivers space, privacy, and modern comfort in the Byron Center School District. Situated on nearly an acre, the property offers a rare blend of peaceful surroundings and everyday convenience.
Inside, nearly 4,000 square feet of finished living space showcases 9-foot ceilings on both levels and a bright, open layout designed for effortless living. The kitchen anchors the main floor with quartz countertops, a generous island, and an oversized walk-in pantry ideal for hosting or daily use. The primary suite features a spa-inspired bathroom with dual vanities, soaking tub, separate shower, and a large walk-in closet. An office, reading nook, mudroom with built-ins, and main-floor laundry complete the level. The lower level expands the living space with four additional bedrooms, three full bathrooms, and a second laundry room.
Active
$649,999
8828 S Division Ave, Byron Center, MI 49315
5beds
3,950sqft
Est.:
Single Family Residence
Built in 2025
0.96 Acres Lot
$687,000 Zestimate®
$165/sqft
$-- HOA
What's special
Reading nookSpa-inspired bathroomGenerous islandNearly an acrePrimary suiteQuartz countertopsDual vanities
- 1 hour |
- 199 |
- 5 |
Zillow last checked: 8 hours ago
Listing updated: 9 hours ago
Listed by:
Dillon T DeSmit 616-212-6889,
Apex Realty Group 616-277-1463,
Brian T DeSmit 616-813-3402,
Apex Realty Group
Source: MichRIC,MLS#: 25062460
Tour with a local agent
Facts & features
Interior
Bedrooms & bathrooms
- Bedrooms: 5
- Bathrooms: 5
- Full bathrooms: 4
- 1/2 bathrooms: 1
- Main level bedrooms: 1
Primary bedroom
- Level: Main
- Area: 221.76
- Dimensions: 15.40 x 14.40
Bedroom 2
- Level: Lower
- Area: 146.32
- Dimensions: 12.40 x 11.80
Bedroom 3
- Level: Lower
- Area: 132
- Dimensions: 12.00 x 11.00
Bedroom 4
- Level: Lower
- Area: 141.6
- Dimensions: 11.80 x 12.00
Bedroom 5
- Level: Lower
- Area: 132
- Dimensions: 12.00 x 11.00
Primary bathroom
- Level: Main
- Area: 119.88
- Dimensions: 11.10 x 10.80
Dining room
- Level: Main
- Area: 179.52
- Dimensions: 13.60 x 13.20
Family room
- Level: Lower
- Area: 436.24
- Dimensions: 26.60 x 16.40
Kitchen
- Level: Main
- Area: 239.36
- Dimensions: 13.60 x 17.60
Living room
- Level: Main
- Area: 318.06
- Dimensions: 17.10 x 18.60
Office
- Level: Main
- Area: 79.04
- Dimensions: 7.60 x 10.40
Office
- Level: Main
- Area: 44.25
- Dimensions: 7.50 x 5.90
Heating
- Forced Air
Cooling
- Central Air
Appliances
- Included: Dishwasher, Disposal, Microwave, Oven, Range, Refrigerator
- Laundry: Gas Dryer Hookup, Lower Level, Main Level, Sink, Washer Hookup
Features
- LP Tank Rented, Center Island, Pantry
- Flooring: Carpet
- Windows: Insulated Windows
- Basement: Walk-Out Access
- Has fireplace: No
Interior area
- Total structure area: 1,975
- Total interior livable area: 3,950 sqft
- Finished area below ground: 0
Property
Parking
- Total spaces: 3
- Parking features: Garage Faces Front, Garage Door Opener, Attached
- Garage spaces: 3
Features
- Stories: 1
Lot
- Size: 0.96 Acres
- Dimensions: 197.60 x 202.25
- Features: Wooded
Details
- Parcel number: 412124426011
- Zoning description: Rural
Construction
Type & style
- Home type: SingleFamily
- Architectural style: Ranch
- Property subtype: Single Family Residence
Materials
- Wood Siding
- Roof: Aluminum,Asphalt
Condition
- New Construction
- New construction: Yes
- Year built: 2025
Utilities & green energy
- Gas: LP Tank Rented
- Sewer: Public Sewer
- Water: Public
Community & HOA
Community
- Security: Smoke Detector(s)
Location
- Region: Byron Center
Financial & listing details
- Price per square foot: $165/sqft
- Tax assessed value: $149,322
- Annual tax amount: $4,572
- Date on market: 12/20/2025
- Listing terms: Cash,FHA,VA Loan,Conventional
Estimated market value
$687,000
$653,000 - $721,000
$5,299/mo
Price history
Price history
| Date | Event | Price |
|---|---|---|
| 12/20/2025 | Listed for sale | $649,999-5.8%$165/sqft |
Source: | ||
| 11/13/2025 | Listing removed | $690,000$175/sqft |
Source: | ||
| 10/27/2025 | Price change | $690,000-1.4%$175/sqft |
Source: | ||
| 10/10/2025 | Listed for sale | $700,000$177/sqft |
Source: | ||
| 9/29/2025 | Pending sale | $700,000$177/sqft |
Source: | ||
Public tax history
Public tax history
| Year | Property taxes | Tax assessment |
|---|---|---|
| 2024 | -- | $23,300 |
Find assessor info on the county website
BuyAbility℠ payment
Est. payment
$3,916/mo
Principal & interest
$3115
Property taxes
$574
Home insurance
$227
Climate risks
Neighborhood: 49315
Nearby schools
GreatSchools rating
- 9/10Countryside Elementary SchoolGrades: K-4Distance: 1.4 mi
- 7/10Robert L. Nickels Intermediate SchoolGrades: 3-7Distance: 2.7 mi
- 8/10Byron Center High SchoolGrades: 9-12Distance: 1.9 mi
- Loading
- Loading
