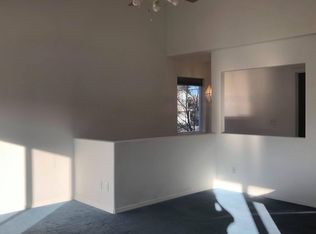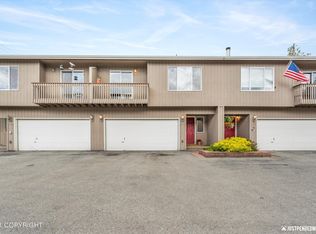Your buyers will love this 5k price reduction on this excellent first time home buyer property!Vacant and easy to show end unit condo near great schools, shopping & greenbelt.Freshly painted and move in ready! This property stands out from many other condos w fenced yard for your pets!
This property is off market, which means it's not currently listed for sale or rent on Zillow. This may be different from what's available on other websites or public sources.


