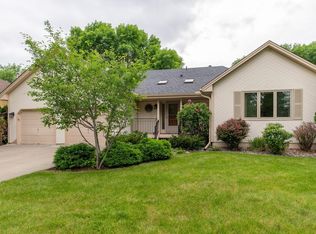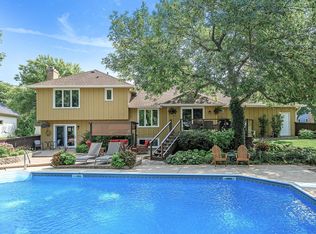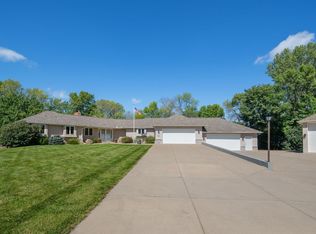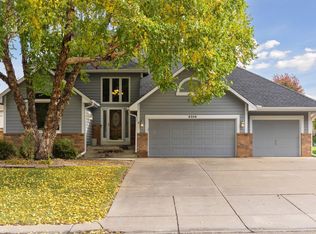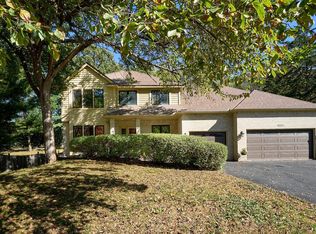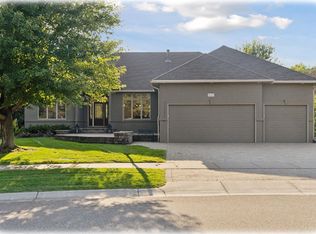Lakeside Living in Maple Grove! Wake up to peaceful shoreline views of private Rice Lake. This well-loved home is only available due to relocation and offers the perfect mix of comfort, style, and lakeside living.
With four bedrooms on one level, the open layout is designed to take full advantage of stunning west-facing lake views. The walkout lower level adds flexibility with a fifth bedroom and full mother-in-law suite—great for guests, extended family, or a private retreat.
Enjoy sunsets from the maintenance-free deck while watching herons, egrets, and eagles glide across the water. Launch your paddleboard or kayak, or drop a line right from your backyard for bass, northern pike, catfish, and crappie.
Set in a quiet neighborhood, this home has great curb appeal and a fenced yard perfect for little ones, pets, and play. It’s the kind of place where mornings start with coffee overlooking the lake and evenings are spent outdoors.
Recent updates include a new roof (2023), concrete stoop (2025), fenced yard (2024), EV charger (2024), newer stainless appliances, custom built-ins, fresh paint, updated lighting and hardware, hardwood floors, new carpet, and LVP in the lower level.
Close to shopping, restaurants, and highway access and walkable to Rice Lake Elementary, this move-in ready home perfectly blends everyday convenience with a relaxed lakeside lifestyle.
Pending
$674,000
8829 Dallas Ln N, Maple Grove, MN 55369
5beds
3,329sqft
Est.:
Single Family Residence
Built in 1986
0.25 Acres Lot
$665,600 Zestimate®
$202/sqft
$-- HOA
What's special
- 22 days |
- 260 |
- 2 |
Zillow last checked: 8 hours ago
Listing updated: November 21, 2025 at 07:26am
Listed by:
Heather Grant 952-228-8197,
Fazendin REALTORS
Source: NorthstarMLS as distributed by MLS GRID,MLS#: 6792493
Facts & features
Interior
Bedrooms & bathrooms
- Bedrooms: 5
- Bathrooms: 4
- Full bathrooms: 1
- 3/4 bathrooms: 2
- 1/2 bathrooms: 1
Rooms
- Room types: Living Room, Dining Room, Kitchen, Informal Dining Room, Family Room, Laundry, Bedroom 1, Bedroom 2, Bedroom 3, Bedroom 4, Bedroom 5, Recreation Room, Bar/Wet Bar Room, Exercise Room
Bedroom 1
- Level: Upper
- Area: 120 Square Feet
- Dimensions: 12x10
Bedroom 2
- Level: Upper
- Area: 110 Square Feet
- Dimensions: 11x10
Bedroom 3
- Level: Upper
- Area: 132 Square Feet
- Dimensions: 12x11
Bedroom 4
- Level: Upper
- Area: 168 Square Feet
- Dimensions: 14x12
Bedroom 5
- Level: Lower
- Area: 132 Square Feet
- Dimensions: 12x11
Other
- Level: Lower
- Area: 96 Square Feet
- Dimensions: 12x8
Dining room
- Level: Main
- Area: 117 Square Feet
- Dimensions: 13x9
Exercise room
- Level: Lower
- Area: 242 Square Feet
- Dimensions: 22x11
Family room
- Level: Main
- Area: 322 Square Feet
- Dimensions: 23x14
Informal dining room
- Level: Main
- Area: 176 Square Feet
- Dimensions: 16x11
Kitchen
- Level: Main
- Area: 120 Square Feet
- Dimensions: 12x10
Laundry
- Level: Main
- Area: 54 Square Feet
- Dimensions: 9x6
Living room
- Level: Main
- Area: 255 Square Feet
- Dimensions: 17x15
Recreation room
- Level: Lower
- Area: 308 Square Feet
- Dimensions: 22x14
Heating
- Forced Air
Cooling
- Central Air
Appliances
- Included: Cooktop, Dishwasher, Disposal, Dryer, Microwave, Refrigerator, Stainless Steel Appliance(s), Washer, Water Softener Owned
Features
- Basement: Block,Drain Tiled,Finished,Sump Pump,Walk-Out Access
- Number of fireplaces: 2
- Fireplace features: Wood Burning
Interior area
- Total structure area: 3,329
- Total interior livable area: 3,329 sqft
- Finished area above ground: 2,102
- Finished area below ground: 1,154
Video & virtual tour
Property
Parking
- Total spaces: 3
- Parking features: Attached, Garage
- Attached garage spaces: 3
Accessibility
- Accessibility features: None
Features
- Levels: Two
- Stories: 2
- Patio & porch: Deck, Patio
- Pool features: None
- Has view: Yes
- View description: Lake
- Has water view: Yes
- Water view: Lake
- Waterfront features: Lake View, Waterfront Num(27011600), Lake Acres(365), Lake Depth(11)
- Body of water: Rice Lake (Maple Grove)
Lot
- Size: 0.25 Acres
- Dimensions: 102 x 127 x 74 x 121
- Features: Wooded
Details
- Foundation area: 1261
- Parcel number: 1511922320033
- Zoning description: Residential-Single Family
Construction
Type & style
- Home type: SingleFamily
- Property subtype: Single Family Residence
Materials
- Wood Siding
- Roof: Age 8 Years or Less
Condition
- Age of Property: 39
- New construction: No
- Year built: 1986
Utilities & green energy
- Gas: Natural Gas
- Sewer: City Sewer/Connected
- Water: City Water/Connected
Community & HOA
Community
- Subdivision: Rice Lake 2nd Add
HOA
- Has HOA: No
Location
- Region: Maple Grove
Financial & listing details
- Price per square foot: $202/sqft
- Tax assessed value: $557,500
- Annual tax amount: $6,378
- Date on market: 11/21/2025
- Cumulative days on market: 59 days
Estimated market value
$665,600
$632,000 - $699,000
$3,929/mo
Price history
Price history
| Date | Event | Price |
|---|---|---|
| 11/21/2025 | Pending sale | $674,000$202/sqft |
Source: | ||
| 11/13/2025 | Listing removed | $674,000$202/sqft |
Source: | ||
| 10/23/2025 | Price change | $674,000-1.6%$202/sqft |
Source: | ||
| 10/16/2025 | Price change | $684,900-2%$206/sqft |
Source: | ||
| 9/26/2025 | Listed for sale | $699,000+5.1%$210/sqft |
Source: | ||
Public tax history
Public tax history
| Year | Property taxes | Tax assessment |
|---|---|---|
| 2025 | $6,378 +8% | $557,500 +7.1% |
| 2024 | $5,908 +1% | $520,400 +3.4% |
| 2023 | $5,850 +9.2% | $503,100 -1.6% |
Find assessor info on the county website
BuyAbility℠ payment
Est. payment
$4,104/mo
Principal & interest
$3233
Property taxes
$635
Home insurance
$236
Climate risks
Neighborhood: 55369
Nearby schools
GreatSchools rating
- 5/10Rice Lake Elementary SchoolGrades: PK-5Distance: 0.3 mi
- 6/10Maple Grove Middle SchoolGrades: 6-8Distance: 2.7 mi
- 10/10Maple Grove Senior High SchoolGrades: 9-12Distance: 1.2 mi
- Loading
