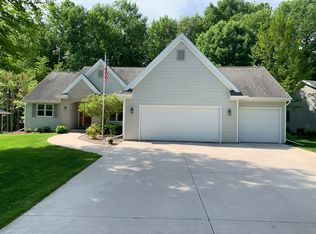Closed
$475,000
883 Cobblestone DRIVE, Howards Grove, WI 53083
4beds
2,594sqft
Single Family Residence
Built in 2019
0.33 Acres Lot
$539,600 Zestimate®
$183/sqft
$3,536 Estimated rent
Home value
$539,600
$513,000 - $567,000
$3,536/mo
Zestimate® history
Loading...
Owner options
Explore your selling options
What's special
Prepare to be impressed by this 2019 Parade of Homes property. It's a stunning 4 bedroom, 3 bath ranch with a modern feel that sits on 1/3 acre in the popular Stonebridge subdivision. When you enter the main foyer, you'll immediately appreciate the large and open living space with vaulted ceilings, wood burning fireplace, LVP flooring, dining area, and custom kitchen. The fabulous kitchen has beautiful cabinetry, Corian countertops, large island, massive walk-in pantry, and tile backsplash. On one end of the main level is a large primary suite with WIC and en suite bath. On the other end are 2 add'l bedrooms and full bath. Lower level has 4th bedroom, 3rd full bath, and family room with bar. Tons of storage, great patio area, 3 car heated garage... Too much to list, this is a must see!
Zillow last checked: 8 hours ago
Listing updated: August 09, 2023 at 06:44am
Listed by:
Matthew Kapellen 920-207-5450,
Pleasant View Realty, LLC
Bought with:
Anna Post
Source: WIREX MLS,MLS#: 1838139 Originating MLS: Metro MLS
Originating MLS: Metro MLS
Facts & features
Interior
Bedrooms & bathrooms
- Bedrooms: 4
- Bathrooms: 3
- Full bathrooms: 3
- Main level bedrooms: 3
Primary bedroom
- Level: Main
- Area: 210
- Dimensions: 15 x 14
Bedroom 2
- Level: Main
- Area: 143
- Dimensions: 13 x 11
Bedroom 3
- Level: Main
- Area: 121
- Dimensions: 11 x 11
Bedroom 4
- Level: Lower
- Area: 120
- Dimensions: 12 x 10
Bathroom
- Features: Master Bedroom Bath: Tub/Shower Combo, Master Bedroom Bath, Shower Over Tub
Family room
- Level: Lower
- Area: 630
- Dimensions: 45 x 14
Kitchen
- Level: Main
- Area: 204
- Dimensions: 17 x 12
Living room
- Level: Main
- Area: 345
- Dimensions: 23 x 15
Heating
- Natural Gas, Forced Air
Cooling
- Central Air
Appliances
- Included: Dishwasher, Dryer, Microwave, Oven, Range, Refrigerator, Washer, Water Softener
Features
- High Speed Internet, Pantry, Cathedral/vaulted ceiling, Walk-In Closet(s), Wet Bar
- Basement: Full,Partially Finished,Sump Pump
Interior area
- Total structure area: 2,594
- Total interior livable area: 2,594 sqft
Property
Parking
- Total spaces: 3
- Parking features: Garage Door Opener, Heated Garage, Attached, 3 Car, 1 Space
- Attached garage spaces: 3
Features
- Levels: One
- Stories: 1
- Patio & porch: Patio
Lot
- Size: 0.33 Acres
- Features: Wooded
Details
- Parcel number: 59135660771
- Zoning: Residential
Construction
Type & style
- Home type: SingleFamily
- Architectural style: Ranch
- Property subtype: Single Family Residence
Materials
- Vinyl Siding
Condition
- 0-5 Years
- New construction: No
- Year built: 2019
Utilities & green energy
- Sewer: Public Sewer
- Water: Well
- Utilities for property: Cable Available
Community & neighborhood
Location
- Region: Howards Grove
- Subdivision: Stonebridge Crossing
- Municipality: Howards Grove
Price history
| Date | Event | Price |
|---|---|---|
| 8/4/2023 | Sold | $475,000+7%$183/sqft |
Source: | ||
| 6/15/2023 | Contingent | $443,900$171/sqft |
Source: | ||
| 6/13/2023 | Listed for sale | $443,900$171/sqft |
Source: | ||
Public tax history
| Year | Property taxes | Tax assessment |
|---|---|---|
| 2024 | $6,167 +7% | $485,300 +70.9% |
| 2023 | $5,765 +5% | $284,000 |
| 2022 | $5,492 +5.8% | $284,000 |
Find assessor info on the county website
Neighborhood: 53083
Nearby schools
GreatSchools rating
- 7/10Howards Grove Middle SchoolGrades: 5-8Distance: 1.3 mi
- 4/10Howards Grove High SchoolGrades: 9-12Distance: 1.1 mi
- 5/10Northview Elementary SchoolGrades: PK-4Distance: 1.4 mi
Schools provided by the listing agent
- Elementary: Northview
- Middle: Howards Grove
- High: Howards Grove
- District: Howards Grove
Source: WIREX MLS. This data may not be complete. We recommend contacting the local school district to confirm school assignments for this home.

Get pre-qualified for a loan
At Zillow Home Loans, we can pre-qualify you in as little as 5 minutes with no impact to your credit score.An equal housing lender. NMLS #10287.
Sell for more on Zillow
Get a free Zillow Showcase℠ listing and you could sell for .
$539,600
2% more+ $10,792
With Zillow Showcase(estimated)
$550,392