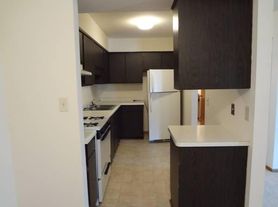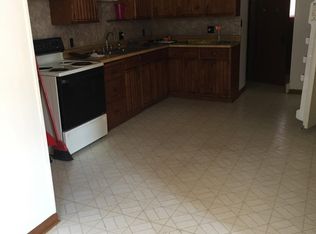Step into comfort and convenience with this beautifully maintained first-floor private condo, perfect for those seeking a lifestyle upgrade or a peaceful place to downsize. This 2-bedroom, 2-bath non-smoking unit features a private entryway, attached 1-car garage, and a covered porch ideal for morning coffee or evening relaxation. Inside, enjoy the elegance of stone countertops, spacious living areas, and a layout designed for easy living. Nestled in a quiet, well-kept neighborhood, this condo offers the privacy of a standalone residence with the ease of condo living including exterior maintenance covered by the HOA. Located within walking distance to downtown Hartford, nearby parks, and a variety of dining and grocery options, this condo combines tranquility with convenience. Whether you're a professional looking for a refined space or a retired couple ready to simplify without sacrificing quality, this condo is the perfect fit.
Disclosures:
- Rent listed includes a pass-thru HOA fee of ($245) that is subject to change.
- All utilities are the responsibility of the tenant and must be kept current.
- Unit and property are non-smoking
- No Pets allowed per HOA
- All HOA rules and requirements are required to be adhered to.
- All residents over the age of 18 are required to complete a separate application and background check and be approved.
- Income Requirement: Applicants must have a gross monthly income that is at least three (3x) times the monthly rent. Income may be combined between approved applicants.
- Credit History: A satisfactory credit history is required. Applicants who have had an eviction or bankruptcy within the last seven years will be disqualified.
- A non-refundable application and background check fee will be charged at the time of application, regardless of approval status. All applications are subject to screening criteria and approval.
- Rental history - applicant must have a positive rental history with no prior evictions, lease violations or outstanding balances owed to previous landlords.
- Landlord is not responsible for refunding any fees or funds paid to third-party websites or companies.
- These terms, conditions and unit availability are subject to change.
Disclosures:
- Rent listed includes a pass-thru HOA fee of ($245) that is subject to change.
- All utilities are the responsibility of the tenant and must be kept current.
- Unit and property are non-smoking
- No Pets allowed per HOA
- All HOA rules and requirements are required to be adhered to.
- All residents over the age of 18 are required to complete a separate application and background check and be approved.
- Income Requirement: Applicants must have a gross monthly income that is at least three (3x) times the monthly rent. Income may be combined between approved applicants.
- Credit History: A satisfactory credit history is required. Applicants who have had an eviction or bankruptcy within the last seven years will be disqualified.
- A non-refundable application and background check fee will be charged at the time of application, regardless of approval status. All applications are subject to screening criteria and approval.
- Rental history - applicant must have a positive rental history with no prior evictions, lease violations or outstanding balances owed to previous landlords.
- Landlord is not responsible for refunding any fees or funds paid to third-party websites or companies.
- Renters Insurance Required
- These terms, conditions and unit availability are subject to change.
Apartment for rent
$1,700/mo
883 E Loos St UNIT 3, Hartford, WI 53027
2beds
1,312sqft
Price may not include required fees and charges.
Apartment
Available now
No pets
Central air
In unit laundry
Attached garage parking
Forced air
What's special
Private entrywayStone countertopsCovered porch
- 28 days |
- -- |
- -- |
Travel times
Looking to buy when your lease ends?
Consider a first-time homebuyer savings account designed to grow your down payment with up to a 6% match & 3.83% APY.
Facts & features
Interior
Bedrooms & bathrooms
- Bedrooms: 2
- Bathrooms: 2
- Full bathrooms: 2
Heating
- Forced Air
Cooling
- Central Air
Appliances
- Included: Dishwasher, Dryer, Freezer, Microwave, Oven, Refrigerator, Washer
- Laundry: In Unit
Features
- Flooring: Carpet, Tile
Interior area
- Total interior livable area: 1,312 sqft
Property
Parking
- Parking features: Attached
- Has attached garage: Yes
- Details: Contact manager
Features
- Patio & porch: Patio
- Exterior features: Bathtub, First Floor Unit (No Stairs), Heating system: Forced Air, Private Entryway, Stainless Steel Appliances, Stone Countertops
Details
- Parcel number: 362104011032
Construction
Type & style
- Home type: Apartment
- Property subtype: Apartment
Building
Management
- Pets allowed: No
Community & HOA
Location
- Region: Hartford
Financial & listing details
- Lease term: 1 Year
Price history
| Date | Event | Price |
|---|---|---|
| 10/9/2025 | Price change | $1,700-8.1%$1/sqft |
Source: Zillow Rentals | ||
| 9/12/2025 | Listed for rent | $1,850$1/sqft |
Source: Zillow Rentals | ||
| 8/15/2025 | Sold | $250,000-3.8%$191/sqft |
Source: | ||
| 7/21/2025 | Pending sale | $259,900$198/sqft |
Source: | ||
| 7/16/2025 | Listed for sale | $259,900+27.4%$198/sqft |
Source: | ||

