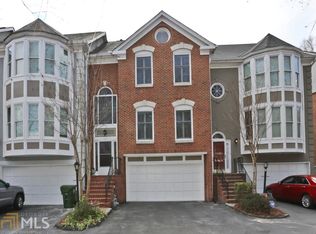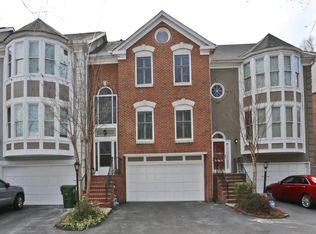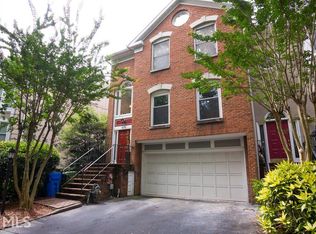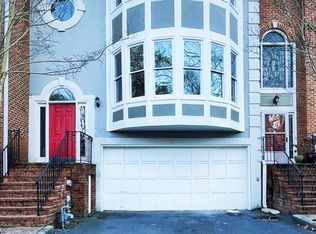Start your best life now in this Classic Buckhead Townhome providing an Open Floor plan and Detailed trim package throughout. This 3bed 3.5bath Townhome has it all: Finished Basement, 9ft Ceilings, Gated Community, Fenced Back Yard, Oversized Kitchen Island, Sunken LR w/Fireplace, 2-Tiered Master Suite, 3 Levels of Living Space, Large Deck, 2 Car Garage, and Hardwood Floors. The Bedrooms are all on the upper level. Wonderful Location mins to Emory/CDC, Buckhead, Vinings, The 400 Nature Path and more! Enjoy I75/I85/GA400 access for quick commute to work. This small gated community is perfect just 5 minutes from Buckhead restaurants and best shopping.
This property is off market, which means it's not currently listed for sale or rent on Zillow. This may be different from what's available on other websites or public sources.



