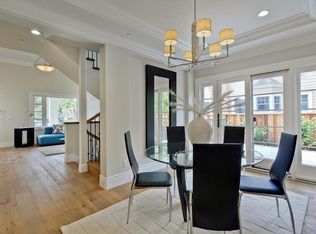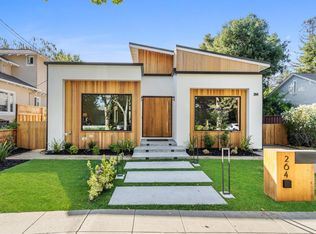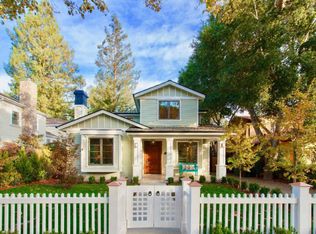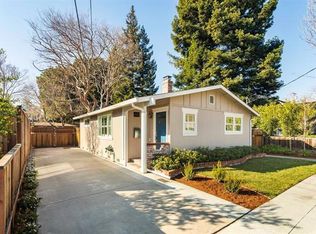Extraordinary Estate with Bay Views, Vast Level Space, and Pool. This remarkable estate was built in 2017 and has been masterfully remodeled since then, including the kitchen, primary suite bath, recreation room, and the addition of a pool, spa, fire pit terrace, and outdoor kitchen. The result is astounding beauty with 5-star designer appointments and awe-inspiring San Francisco Bay views at every turn. Maximizing the indoor/outdoor California lifestyle, both areas of the home open to the vast level yard with pool and spa. Added luxuries include a recreation room, wine cellar, home theatre, sauna and steam bath, myriad options for home office needs, plus app-controlled tech features for comfort and convenience. Located on approximately one acre, this estate is convenient to Stanford University, Highway 280, and Silicon Valley tech centers and has access to acclaimed Palo Alto schools.
This property is off market, which means it's not currently listed for sale or rent on Zillow. This may be different from what's available on other websites or public sources.



