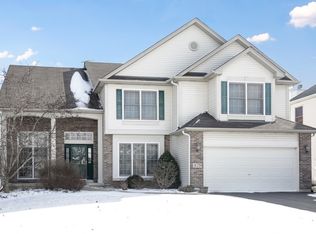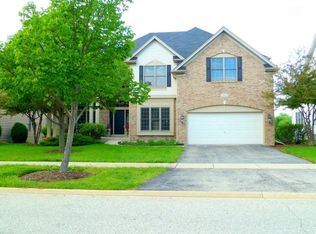Closed
$550,000
883 Tipperary St, Gilberts, IL 60136
5beds
3,807sqft
Single Family Residence
Built in 2003
0.29 Acres Lot
$616,800 Zestimate®
$144/sqft
$3,686 Estimated rent
Home value
$616,800
$586,000 - $648,000
$3,686/mo
Zestimate® history
Loading...
Owner options
Explore your selling options
What's special
INCREDIBLY MAINTAINED & CENTRALLY LOCATED! WELCOME HOME TO THIS BEAUTIFUL 5 BEDROOM (PLUS BONUS ROOM) 2.5 BATHROOM WILDSTONE MODEL LOCATED IN THE HIGHLY COVETED WOODLAND MEADOWS SUBDIVISION. THIS HOME FEATURES PROFESSIONAL LANDSCAPING WITH MATURE TREES AND CUSTOM GAZEBO, HARDWOOD FLOORS, VAULTED CEILINGS, GENEROUS BEDROOM SIZES, AN INVITING OPEN FLOOR PLAN, BREATHTAKING STONE FIREPLACE, 1ST FLOOR BEDROOM AND CUSTOM FINISHED BASEMENT. RECENT UPGRADES TO THE HOME INCLUDE NEWER ROOF (2017), NEWER WINDOWS (2017), BOSCH DISHWASHER (2021), HOT WATER HEATER (2018) & NEUTRAL COLORED PAINT THROUGHOUT. EASY ACCESS TO RANDALL ROAD, I-90 AND METRA. CLOSE TO AMPLE SHOPPING AND DINING OPTIONS. CONVENIENTLY LOCATED IN AWARD-WINNING SCHOOL DISTRICT 300.
Zillow last checked: 8 hours ago
Listing updated: April 22, 2023 at 05:34pm
Listing courtesy of:
Vincent Peneschi 224-828-2809,
CENTURY 21 New Heritage West,
Lisa Rossow 847-875-4960,
Century 21 New Heritage - Hampshire
Bought with:
Hilda Jones, GRI,SFR
Baird & Warner Real Estate - Algonquin
Sheri Jonas
Baird & Warner Real Estate - Algonquin
Source: MRED as distributed by MLS GRID,MLS#: 11718044
Facts & features
Interior
Bedrooms & bathrooms
- Bedrooms: 5
- Bathrooms: 3
- Full bathrooms: 2
- 1/2 bathrooms: 1
Primary bedroom
- Features: Flooring (Carpet), Bathroom (Full, Whirlpool & Sep Shwr)
- Level: Second
- Area: 384 Square Feet
- Dimensions: 24X16
Bedroom 2
- Features: Flooring (Carpet)
- Level: Second
- Area: 182 Square Feet
- Dimensions: 13X14
Bedroom 3
- Features: Flooring (Carpet)
- Level: Second
- Area: 196 Square Feet
- Dimensions: 14X14
Bedroom 4
- Features: Flooring (Carpet)
- Level: Second
- Area: 182 Square Feet
- Dimensions: 14X13
Bedroom 5
- Features: Flooring (Carpet)
- Level: Main
- Area: 180 Square Feet
- Dimensions: 12X15
Bonus room
- Features: Flooring (Carpet)
- Level: Lower
- Area: 378 Square Feet
- Dimensions: 21X18
Dining room
- Features: Flooring (Carpet)
- Level: Main
- Area: 210 Square Feet
- Dimensions: 14X15
Eating area
- Features: Flooring (Hardwood)
- Level: Main
- Area: 180 Square Feet
- Dimensions: 12X15
Family room
- Features: Flooring (Carpet)
- Level: Main
- Area: 396 Square Feet
- Dimensions: 22X18
Foyer
- Features: Flooring (Hardwood)
- Level: Main
- Area: 72 Square Feet
- Dimensions: 9X8
Kitchen
- Features: Kitchen (Eating Area-Breakfast Bar, Eating Area-Table Space, Pantry, Updated Kitchen), Flooring (Hardwood)
- Level: Main
- Area: 240 Square Feet
- Dimensions: 16X15
Laundry
- Level: Main
- Area: 70 Square Feet
- Dimensions: 10X7
Living room
- Features: Flooring (Carpet)
- Level: Main
- Area: 210 Square Feet
- Dimensions: 14X15
Other
- Features: Flooring (Carpet)
- Level: Basement
- Area: 1107 Square Feet
- Dimensions: 41X27
Other
- Level: Lower
- Area: 736 Square Feet
- Dimensions: 32X23
Heating
- Natural Gas, Forced Air
Cooling
- Central Air
Appliances
- Included: Range, Dishwasher, Refrigerator, Freezer, Washer, Dryer
Features
- Cathedral Ceiling(s), 1st Floor Bedroom, Walk-In Closet(s), Open Floorplan, Dining Combo, Pantry
- Flooring: Hardwood, Carpet
- Windows: Drapes
- Basement: Finished,Full,Daylight
- Attic: Unfinished
- Number of fireplaces: 1
- Fireplace features: Wood Burning, Gas Log, Family Room, Living Room
Interior area
- Total structure area: 6,607
- Total interior livable area: 3,807 sqft
Property
Parking
- Total spaces: 6
- Parking features: Asphalt, Garage Door Opener, Garage, On Site, Garage Owned, Attached, Driveway, Owned
- Attached garage spaces: 3
- Has uncovered spaces: Yes
Accessibility
- Accessibility features: No Disability Access
Features
- Stories: 2
- Patio & porch: Deck
Lot
- Size: 0.29 Acres
- Dimensions: 178X70
- Features: Landscaped, Mature Trees
Details
- Additional structures: Gazebo
- Parcel number: 0236228018
- Special conditions: None
- Other equipment: Ceiling Fan(s)
Construction
Type & style
- Home type: SingleFamily
- Architectural style: Traditional
- Property subtype: Single Family Residence
Materials
- Vinyl Siding, Brick
- Foundation: Concrete Perimeter
- Roof: Asphalt
Condition
- New construction: No
- Year built: 2003
Details
- Builder model: THE WILDSTONE
Utilities & green energy
- Electric: Circuit Breakers
- Sewer: Public Sewer
- Water: Public
Community & neighborhood
Community
- Community features: Lake, Curbs, Sidewalks, Street Lights, Street Paved
Location
- Region: Gilberts
- Subdivision: Woodland Meadows
HOA & financial
HOA
- Has HOA: Yes
- HOA fee: $625 annually
- Services included: None
Other
Other facts
- Listing terms: Conventional
- Ownership: Fee Simple
Price history
| Date | Event | Price |
|---|---|---|
| 4/20/2023 | Sold | $550,000+1.9%$144/sqft |
Source: | ||
| 3/4/2023 | Contingent | $539,900$142/sqft |
Source: | ||
| 3/1/2023 | Listed for sale | $539,900+18.9%$142/sqft |
Source: | ||
| 10/23/2003 | Sold | $454,000$119/sqft |
Source: Public Record | ||
Public tax history
| Year | Property taxes | Tax assessment |
|---|---|---|
| 2024 | $12,939 +10.7% | $181,147 +19.4% |
| 2023 | $11,687 +3.9% | $151,747 +8.5% |
| 2022 | $11,253 +2.9% | $139,911 +6.3% |
Find assessor info on the county website
Neighborhood: 60136
Nearby schools
GreatSchools rating
- 5/10Gilberts Elementary SchoolGrades: PK-5Distance: 3.3 mi
- 6/10Dundee Middle SchoolGrades: 6-8Distance: 2 mi
- 9/10Hampshire High SchoolGrades: 9-12Distance: 7.9 mi
Schools provided by the listing agent
- Elementary: Gilberts Elementary School
- Middle: Hampshire Middle School
- High: Hampshire High School
- District: 300
Source: MRED as distributed by MLS GRID. This data may not be complete. We recommend contacting the local school district to confirm school assignments for this home.

Get pre-qualified for a loan
At Zillow Home Loans, we can pre-qualify you in as little as 5 minutes with no impact to your credit score.An equal housing lender. NMLS #10287.
Sell for more on Zillow
Get a free Zillow Showcase℠ listing and you could sell for .
$616,800
2% more+ $12,336
With Zillow Showcase(estimated)
$629,136

