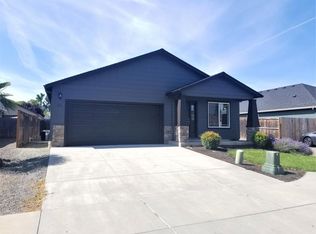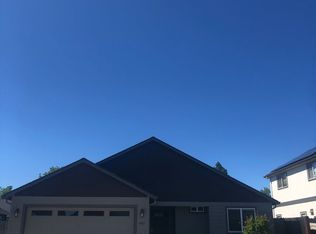Closed
$399,000
883 Trinity Way, Medford, OR 97501
3beds
2baths
1,439sqft
Single Family Residence
Built in 2018
5,662.8 Square Feet Lot
$404,000 Zestimate®
$277/sqft
$2,107 Estimated rent
Home value
$404,000
$384,000 - $424,000
$2,107/mo
Zestimate® history
Loading...
Owner options
Explore your selling options
What's special
Discover contemporary quality in this 2018-built home, centrally located in Medford. With 1,439 sq. ft. of thoughtfully designed space, this residence offers a great blend of modern convenience and comfort. The open floor plan creates a welcoming atmosphere, complemented by vaulted ceilings, adding a touch of grandeur. Beautiful Kitchen with large pantry. Featuring 3 bedrooms and 2 baths, this home is ideal for both relaxation and entertaining with a split floor plan. The primary bedroom features a walk in closet and bathroom with dual vanity. This home also includes a separate laundry room and two car garage. Step outside to the covered back patio and fenced yard, providing privacy and a blank canvas for outdoor enjoyment. The property is equipped with sprinklers for easy maintenance, and a double gate with access to a small RV parking is an added bonus. Experience the best of Medford living in this clean, stylish and functional home!
Zillow last checked: 8 hours ago
Listing updated: May 28, 2025 at 12:35pm
Listed by:
Windermere Van Vleet Jacksonville 541-899-2000
Bought with:
John L. Scott Medford
Source: Oregon Datashare,MLS#: 220174446
Facts & features
Interior
Bedrooms & bathrooms
- Bedrooms: 3
- Bathrooms: 2
Heating
- Forced Air, Natural Gas
Cooling
- Central Air
Appliances
- Included: Dishwasher, Disposal, Microwave, Oven, Range, Range Hood, Refrigerator, Water Heater
Features
- Smart Lock(s), Breakfast Bar, Ceiling Fan(s), Double Vanity, Fiberglass Stall Shower, Granite Counters, Linen Closet, Open Floorplan, Pantry, Primary Downstairs, Shower/Tub Combo, Vaulted Ceiling(s), Walk-In Closet(s)
- Flooring: Carpet, Tile
- Windows: Vinyl Frames
- Has fireplace: No
- Common walls with other units/homes: No Common Walls
Interior area
- Total structure area: 1,439
- Total interior livable area: 1,439 sqft
Property
Parking
- Total spaces: 2
- Parking features: Attached, Driveway, RV Access/Parking
- Attached garage spaces: 2
- Has uncovered spaces: Yes
Features
- Levels: One
- Stories: 1
- Fencing: Fenced
- Has view: Yes
- View description: Neighborhood, Territorial
Lot
- Size: 5,662 sqft
- Features: Drip System, Sprinkler Timer(s), Sprinklers In Front, Sprinklers In Rear
Details
- Parcel number: 10985327
- Zoning description: SFR 6
- Special conditions: Standard
Construction
Type & style
- Home type: SingleFamily
- Architectural style: Craftsman
- Property subtype: Single Family Residence
Materials
- Frame
- Foundation: Concrete Perimeter
- Roof: Composition
Condition
- New construction: No
- Year built: 2018
Utilities & green energy
- Sewer: Public Sewer
- Water: Public
Community & neighborhood
Security
- Security features: Carbon Monoxide Detector(s), Smoke Detector(s)
Location
- Region: Medford
Other
Other facts
- Listing terms: Cash,Conventional,FHA,VA Loan
- Road surface type: Paved
Price history
| Date | Event | Price |
|---|---|---|
| 1/4/2024 | Sold | $399,000$277/sqft |
Source: | ||
| 12/4/2023 | Pending sale | $399,000$277/sqft |
Source: | ||
| 11/30/2023 | Listed for sale | $399,000$277/sqft |
Source: | ||
| 11/28/2023 | Listing removed | -- |
Source: Zillow Rentals | ||
| 10/24/2023 | Listed for rent | $1,995+25.1%$1/sqft |
Source: Zillow Rentals | ||
Public tax history
| Year | Property taxes | Tax assessment |
|---|---|---|
| 2024 | $3,702 +3.2% | $247,810 +3% |
| 2023 | $3,588 +2.5% | $240,600 |
| 2022 | $3,501 +2.7% | $240,600 +3% |
Find assessor info on the county website
Neighborhood: 97501
Nearby schools
GreatSchools rating
- 4/10Griffin Creek Elementary SchoolGrades: K-6Distance: 1.4 mi
- 2/10Mcloughlin Middle SchoolGrades: 6-8Distance: 2.1 mi
- 6/10South Medford High SchoolGrades: 9-12Distance: 0.7 mi
Schools provided by the listing agent
- Elementary: Griffin Creek Elem
- Middle: McLoughlin Middle
- High: South Medford High
Source: Oregon Datashare. This data may not be complete. We recommend contacting the local school district to confirm school assignments for this home.

Get pre-qualified for a loan
At Zillow Home Loans, we can pre-qualify you in as little as 5 minutes with no impact to your credit score.An equal housing lender. NMLS #10287.

