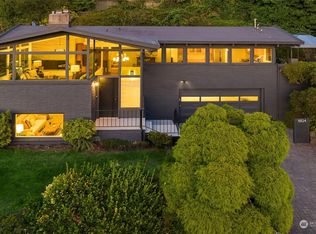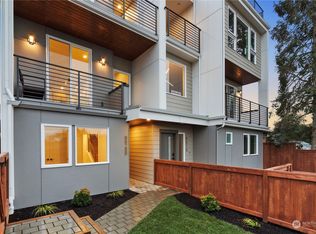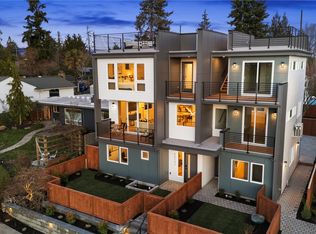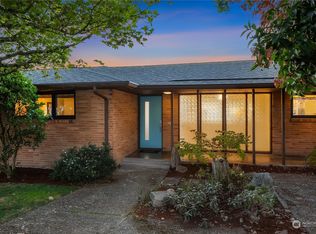Sold
Listed by:
Sandy Brown,
Windermere RE/Capitol Hill,Inc,
Mage C. Gangon,
Windermere RE/Capitol Hill,Inc
Bought with: Coldwell Banker Bain
$1,810,000
8830 39th Avenue SW, Seattle, WA 98136
3beds
3,300sqft
Single Family Residence
Built in 2007
5,301.25 Square Feet Lot
$1,820,400 Zestimate®
$548/sqft
$6,334 Estimated rent
Home value
$1,820,400
$1.73M - $1.91M
$6,334/mo
Zestimate® history
Loading...
Owner options
Explore your selling options
What's special
Impeccable modern masterpiece offering breathtaking views of Puget Sound and the Olympic Mountains, islands and sunsets from all levels. Elegant design, open concept with beautiful white oak hardwoods, soaring ceilings, and stunning open steel staircase. High end kitchen featuring custom cabinetry, Subzero and Wolf appliances, and beautiful marble counters. Upper floor has spectacular view master suite with amazing bath & huge walk-in closet plus a second ensuite bedroom. Lower level with additional bedroom, family room, wine cellar, and outdoor spaces. Two car attached garage with EV station. Privacy abounds, serene location, simply extraordinary!
Zillow last checked: 8 hours ago
Listing updated: November 09, 2023 at 03:48pm
Listed by:
Sandy Brown,
Windermere RE/Capitol Hill,Inc,
Mage C. Gangon,
Windermere RE/Capitol Hill,Inc
Bought with:
Kip White, 89673
Coldwell Banker Bain
Source: NWMLS,MLS#: 2167573
Facts & features
Interior
Bedrooms & bathrooms
- Bedrooms: 3
- Bathrooms: 4
- Full bathrooms: 3
- 1/2 bathrooms: 1
Primary bedroom
- Level: Second
Bedroom
- Level: Second
Bedroom
- Level: Lower
Bathroom full
- Level: Second
Bathroom full
- Level: Second
Bathroom full
- Level: Lower
Other
- Level: Main
Bonus room
- Level: Lower
Den office
- Level: Main
Dining room
- Level: Main
Entry hall
- Level: Main
Family room
- Level: Lower
Great room
- Level: Main
Kitchen with eating space
- Level: Main
Living room
- Level: Main
Utility room
- Level: Second
Heating
- Fireplace(s), Forced Air
Cooling
- Central Air, Forced Air
Appliances
- Included: Dishwasher_, Double Oven, Dryer, GarbageDisposal_, Microwave_, Refrigerator_, StoveRange_, Washer, Dishwasher, Garbage Disposal, Microwave, Refrigerator, StoveRange, Water Heater: Gas, Water Heater Location: Garage
Features
- Bath Off Primary, Central Vacuum, Dining Room, Walk-In Pantry
- Flooring: Ceramic Tile, Hardwood, Other
- Doors: French Doors
- Windows: Double Pane/Storm Window
- Basement: Daylight,Finished
- Number of fireplaces: 2
- Fireplace features: Gas, Lower Level: 1, Main Level: 1, Fireplace
Interior area
- Total structure area: 3,300
- Total interior livable area: 3,300 sqft
Property
Parking
- Total spaces: 2
- Parking features: Attached Garage
- Attached garage spaces: 2
Features
- Levels: Two
- Stories: 2
- Entry location: Main
- Patio & porch: Ceramic Tile, Hardwood, Second Primary Bedroom, Bath Off Primary, Built-In Vacuum, Double Pane/Storm Window, Dining Room, French Doors, Security System, Walk-In Closet(s), Walk-In Pantry, Wine Cellar, Fireplace, Water Heater
- Has view: Yes
- View description: Mountain(s), See Remarks, Sound
- Has water view: Yes
- Water view: Sound
Lot
- Size: 5,301 sqft
- Features: Dead End Street, Paved, Secluded, Cable TV, Deck, Electric Car Charging, Fenced-Fully, Gas Available, Patio, Sprinkler System
- Topography: PartialSlope,Sloped,Terraces
- Residential vegetation: Garden Space
Details
- Parcel number: 2491200431
- Zoning description: SF 5000,Jurisdiction: City
- Special conditions: Standard
Construction
Type & style
- Home type: SingleFamily
- Property subtype: Single Family Residence
Materials
- Wood Siding
- Foundation: Poured Concrete
- Roof: Flat,Torch Down
Condition
- Very Good
- Year built: 2007
- Major remodel year: 2007
Details
- Builder name: Roy Homes LLC
Utilities & green energy
- Electric: Company: SCL
- Sewer: Sewer Connected, Company: SPU
- Water: Public, Company: SPU
- Utilities for property: Centurylink, Centurylink
Community & neighborhood
Security
- Security features: Security System
Location
- Region: Seattle
- Subdivision: Fauntleroy
Other
Other facts
- Listing terms: Cash Out,Conventional
- Cumulative days on market: 574 days
Price history
| Date | Event | Price |
|---|---|---|
| 11/9/2023 | Sold | $1,810,000-4.5%$548/sqft |
Source: | ||
| 10/14/2023 | Pending sale | $1,895,000$574/sqft |
Source: | ||
| 10/2/2023 | Listed for sale | $1,895,000+26.3%$574/sqft |
Source: | ||
| 5/29/2019 | Sold | $1,500,000-6.1%$455/sqft |
Source: | ||
| 4/30/2019 | Pending sale | $1,598,000$484/sqft |
Source: Wall Street Group #1426507 | ||
Public tax history
| Year | Property taxes | Tax assessment |
|---|---|---|
| 2024 | $17,499 +17.4% | $1,828,000 +16.7% |
| 2023 | $14,908 +5.1% | $1,566,000 -5.8% |
| 2022 | $14,182 +8% | $1,662,000 +17.5% |
Find assessor info on the county website
Neighborhood: Fauntleroy
Nearby schools
GreatSchools rating
- 6/10Arbor Heights Elementary SchoolGrades: PK-5Distance: 1 mi
- 5/10Denny Middle SchoolGrades: 6-8Distance: 0.9 mi
- 3/10Chief Sealth High SchoolGrades: 9-12Distance: 0.8 mi

Get pre-qualified for a loan
At Zillow Home Loans, we can pre-qualify you in as little as 5 minutes with no impact to your credit score.An equal housing lender. NMLS #10287.
Sell for more on Zillow
Get a free Zillow Showcase℠ listing and you could sell for .
$1,820,400
2% more+ $36,408
With Zillow Showcase(estimated)
$1,856,808


