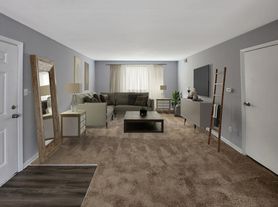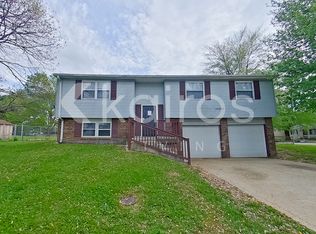*Now Accepting Housing Assistance!!
Discover comfort and convenience in this well-maintained 3-bedroom, 2-bath home offering 1,913 sq ft of living space on Indianapolis's east side. The open floor plan includes a large living room, separate dining area, and a bonus family roomideal for everyday living or entertaining.
The primary bedroom features a private bath, while two additional bedrooms share a full hall bath. The kitchen offers generous cabinet and counter space, and the laundry area adds extra convenience.
Outside, enjoy a low-maintenance yard and private driveway parking. Located just minutes from I-70, I-465, and Pendleton Pike, this home provides quick access to downtown Indianapolis, local shopping centers, parks, schools, and dining options.
All PMI Midwest residents are enrolled in the Resident Benefits Package (RBP) for $36.95/month which includes credit building to help boost the resident's credit score with timely rent payments, HVAC air filter delivery (for applicable properties), move-in concierge service making utility connection and home service setup a breeze during your move-in, our best-in-class resident rewards program, on-demand pest control, and much more! More details upon application.
Deposit varies based on screening results. Rent Guarantee policy from theGuarantors required.
By submitting your information on this page you consent to being contacted by the Property Manager and RentEngine via SMS, phone, or email.
House for rent
$1,510/mo
8830 E 35th St, Indianapolis, IN 46226
3beds
1,913sqft
Price may not include required fees and charges.
Single family residence
Available now
Cats, dogs OK
Central air, ceiling fan
Hookups laundry
1 Garage space parking
Fireplace
What's special
Low-maintenance yardPrivate driveway parkingSeparate dining areaOpen floor plan
- 10 days |
- -- |
- -- |
Travel times
Looking to buy when your lease ends?
Consider a first-time homebuyer savings account designed to grow your down payment with up to a 6% match & a competitive APY.
Facts & features
Interior
Bedrooms & bathrooms
- Bedrooms: 3
- Bathrooms: 2
- Full bathrooms: 2
Rooms
- Room types: Family Room, Master Bath
Heating
- Fireplace
Cooling
- Central Air, Ceiling Fan
Appliances
- Included: Range Oven, Refrigerator, WD Hookup
- Laundry: Hookups
Features
- Ceiling Fan(s), WD Hookup
- Flooring: Carpet
- Windows: Window Coverings
- Has fireplace: Yes
Interior area
- Total interior livable area: 1,913 sqft
Video & virtual tour
Property
Parking
- Total spaces: 1
- Parking features: Garage
- Has garage: Yes
- Details: Contact manager
Features
- Patio & porch: Patio
- Exterior features: Concierge, Lawn
Details
- Parcel number: 490819103107000701
Construction
Type & style
- Home type: SingleFamily
- Property subtype: Single Family Residence
Community & HOA
Location
- Region: Indianapolis
Financial & listing details
- Lease term: 1 Year
Price history
| Date | Event | Price |
|---|---|---|
| 11/13/2025 | Listed for rent | $1,510+37.4%$1/sqft |
Source: Zillow Rentals | ||
| 12/20/2020 | Listing removed | $1,099$1/sqft |
Source: PMI Midwest #21756402 | ||
| 12/8/2020 | Listed for rent | $1,099+25.6%$1/sqft |
Source: PMI Midwest #21756402 | ||
| 2/22/2017 | Sold | $74,000+115.7%$39/sqft |
Source: Public Record | ||
| 9/5/2013 | Listing removed | $875 |
Source: USI Property Management | ||

