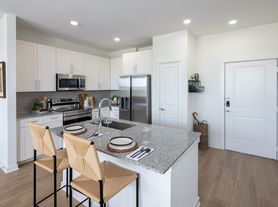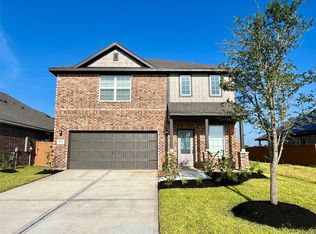The Waller is a stunning two-story plan featured at Canterra Creek. This spacious home has an open layout with an exceptional chef-ready kitchen, a luxurious master retreat, powder room and covered patio found on the first level. Upstairs you will find a loft with two closets, a laundry room, three bedrooms and a bathroom. Seven closets are featured throughout the Waller floor plan giving your family all the storage you will ever need. You will be thankful to have space for all your favorite holiday decoration, kids' toys, winter coats and still have space for more! Look forward to movie nights in the family room, gathering around the dinner table, baking parties in the chef-ready kitchen. The kids will also love having the spacious upstairs loft that will create the perfect play area for them and their friends. Endless memories are sure to be created.
Copyright notice - Data provided by HAR.com 2022 - All information provided should be independently verified.
House for rent
$2,800/mo
8830 Ice Quartz Dr, Iowa Colony, TX 77583
4beds
2,339sqft
Price may not include required fees and charges.
Singlefamily
Available now
Cats, dogs OK
Electric, ceiling fan
Electric dryer hookup laundry
2 Attached garage spaces parking
Heat pump
What's special
Family roomCovered patioSeven closetsLaundry roomExceptional chef-ready kitchenLoft with two closetsLuxurious master retreat
- 4 days |
- -- |
- -- |
Travel times
Looking to buy when your lease ends?
Consider a first-time homebuyer savings account designed to grow your down payment with up to a 6% match & 3.83% APY.
Facts & features
Interior
Bedrooms & bathrooms
- Bedrooms: 4
- Bathrooms: 3
- Full bathrooms: 2
- 1/2 bathrooms: 1
Rooms
- Room types: Family Room
Heating
- Heat Pump
Cooling
- Electric, Ceiling Fan
Appliances
- Included: Dishwasher, Disposal, Microwave, Oven, Refrigerator, Stove
- Laundry: Electric Dryer Hookup, Gas Dryer Hookup, Hookups, Washer Hookup
Features
- Ceiling Fan(s), En-Suite Bath, Primary Bed - 1st Floor, Split Plan, Walk-In Closet(s)
- Flooring: Carpet, Linoleum/Vinyl
Interior area
- Total interior livable area: 2,339 sqft
Property
Parking
- Total spaces: 2
- Parking features: Attached, Covered
- Has attached garage: Yes
- Details: Contact manager
Features
- Stories: 2
- Exterior features: 0 Up To 1/4 Acre, Architecture Style: Traditional, Attached, Back Yard, Electric Dryer Hookup, En-Suite Bath, Full Size, Gas Dryer Hookup, Insulated/Low-E windows, Kitchen/Dining Combo, Loft, Lot Features: Back Yard, Subdivided, 0 Up To 1/4 Acre, Primary Bed - 1st Floor, Split Plan, Subdivided, Utility Room, Walk-In Closet(s), Washer Hookup
Details
- Parcel number: 77921001039
Construction
Type & style
- Home type: SingleFamily
- Property subtype: SingleFamily
Condition
- Year built: 2024
Community & HOA
Location
- Region: Iowa Colony
Financial & listing details
- Lease term: 12 Months
Price history
| Date | Event | Price |
|---|---|---|
| 10/10/2025 | Listed for rent | $2,800-1.2%$1/sqft |
Source: | ||
| 9/16/2025 | Listing removed | $2,835$1/sqft |
Source: | ||
| 8/8/2025 | Listed for rent | $2,835-3.2%$1/sqft |
Source: | ||
| 7/19/2025 | Price change | $365,900-5.2%$156/sqft |
Source: | ||
| 4/14/2025 | Listing removed | $2,930$1/sqft |
Source: | ||

