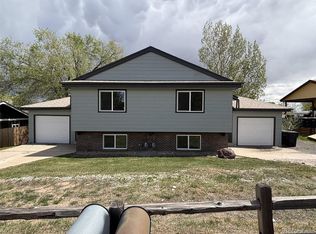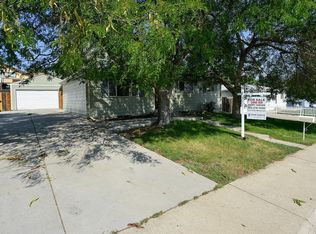Sold for $375,000 on 11/21/25
$375,000
8830 Lipan Street, Thornton, CO 80260
2beds
1,370sqft
Duplex
Built in 1978
4,554 Square Feet Lot
$374,900 Zestimate®
$274/sqft
$2,069 Estimated rent
Home value
$374,900
$356,000 - $397,000
$2,069/mo
Zestimate® history
Loading...
Owner options
Explore your selling options
What's special
This lovely 1/2 duplex is fully updated and ready for a new owner. The vaulted ceilings let in the natural light and make this home feel very spacious. The kitchen features brand new cabinetry, beautiful new granite counter tops and nicely chosen fixtures and lighting, along with new stainless steel appliances. The floors are nicely tiled for easy care. You can enjoy the spacious backyard with access from the upper deck off of the kitchen, which is perfect to enjoy your morning coffee. The 2 bedrooms are in the lower garden level along with a full sized bathroom, completed with custom tile work and finished with beautiful fixtures and lighting. The yard is also accessible through the attached garage. 8830 is the home on the right side of the duplex. All information is deemed reliable but not guaranteed, Buyer and/or Buyer's agent to verify all information including taxes
Zillow last checked: 8 hours ago
Listing updated: November 22, 2025 at 07:47am
Listed by:
Dale Gibbs 720-645-0660 Dale@phredenver.com,
Pristine Homes of Colorado LLC,
Alycia Abeita 303-523-6268,
Pristine Homes of Colorado LLC
Bought with:
Eduardo Estrada Aguilar, 100085845
Megastar Realty
Source: REcolorado,MLS#: 6568220
Facts & features
Interior
Bedrooms & bathrooms
- Bedrooms: 2
- Bathrooms: 2
- Full bathrooms: 1
- 1/2 bathrooms: 1
Bedroom
- Level: Lower
Bedroom
- Level: Lower
Bathroom
- Level: Upper
Bathroom
- Level: Lower
Heating
- Forced Air
Cooling
- None
Appliances
- Included: Dishwasher, Microwave, Oven, Range, Refrigerator
- Laundry: In Unit
Features
- Granite Counters, Vaulted Ceiling(s)
- Flooring: Carpet, Tile
- Basement: Finished
- Common walls with other units/homes: 1 Common Wall
Interior area
- Total structure area: 1,370
- Total interior livable area: 1,370 sqft
- Finished area above ground: 685
- Finished area below ground: 685
Property
Parking
- Total spaces: 1
- Parking features: Garage - Attached
- Attached garage spaces: 1
Features
- Patio & porch: Deck
- Exterior features: Private Yard
- Fencing: Full
Lot
- Size: 4,554 sqft
Details
- Parcel number: TBD
- Special conditions: Standard
Construction
Type & style
- Home type: SingleFamily
- Property subtype: Duplex
- Attached to another structure: Yes
Materials
- Frame
- Roof: Composition
Condition
- Updated/Remodeled
- Year built: 1978
Utilities & green energy
- Sewer: Public Sewer
- Water: Public
Community & neighborhood
Security
- Security features: Carbon Monoxide Detector(s)
Location
- Region: Thornton
- Subdivision: Carriage Hills
Other
Other facts
- Listing terms: Cash,Conventional,FHA,VA Loan
- Ownership: Agent Owner
Price history
| Date | Event | Price |
|---|---|---|
| 11/21/2025 | Sold | $375,000$274/sqft |
Source: | ||
| 10/23/2025 | Pending sale | $375,000$274/sqft |
Source: | ||
| 9/10/2025 | Price change | $375,000-2.6%$274/sqft |
Source: | ||
| 8/2/2025 | Listed for sale | $385,000-3.8%$281/sqft |
Source: | ||
| 10/9/2020 | Sold | $400,000$292/sqft |
Source: Public Record | ||
Public tax history
| Year | Property taxes | Tax assessment |
|---|---|---|
| 2025 | $3,915 +1% | $34,440 -13.9% |
| 2024 | $3,877 +11.1% | $39,980 +0.5% |
| 2023 | $3,491 -5.3% | $39,780 +31.4% |
Find assessor info on the county website
Neighborhood: 80260
Nearby schools
GreatSchools rating
- 2/10North Star Elementary SchoolGrades: PK-5Distance: 0.5 mi
- 2/10Thornton Middle SchoolGrades: 6-8Distance: 1.5 mi
- 4/10Northglenn High SchoolGrades: 9-12Distance: 1.6 mi
Schools provided by the listing agent
- Elementary: North Star
- Middle: Thornton
- High: Northglenn
- District: Adams 12 5 Star Schl
Source: REcolorado. This data may not be complete. We recommend contacting the local school district to confirm school assignments for this home.
Get a cash offer in 3 minutes
Find out how much your home could sell for in as little as 3 minutes with a no-obligation cash offer.
Estimated market value
$374,900
Get a cash offer in 3 minutes
Find out how much your home could sell for in as little as 3 minutes with a no-obligation cash offer.
Estimated market value
$374,900

