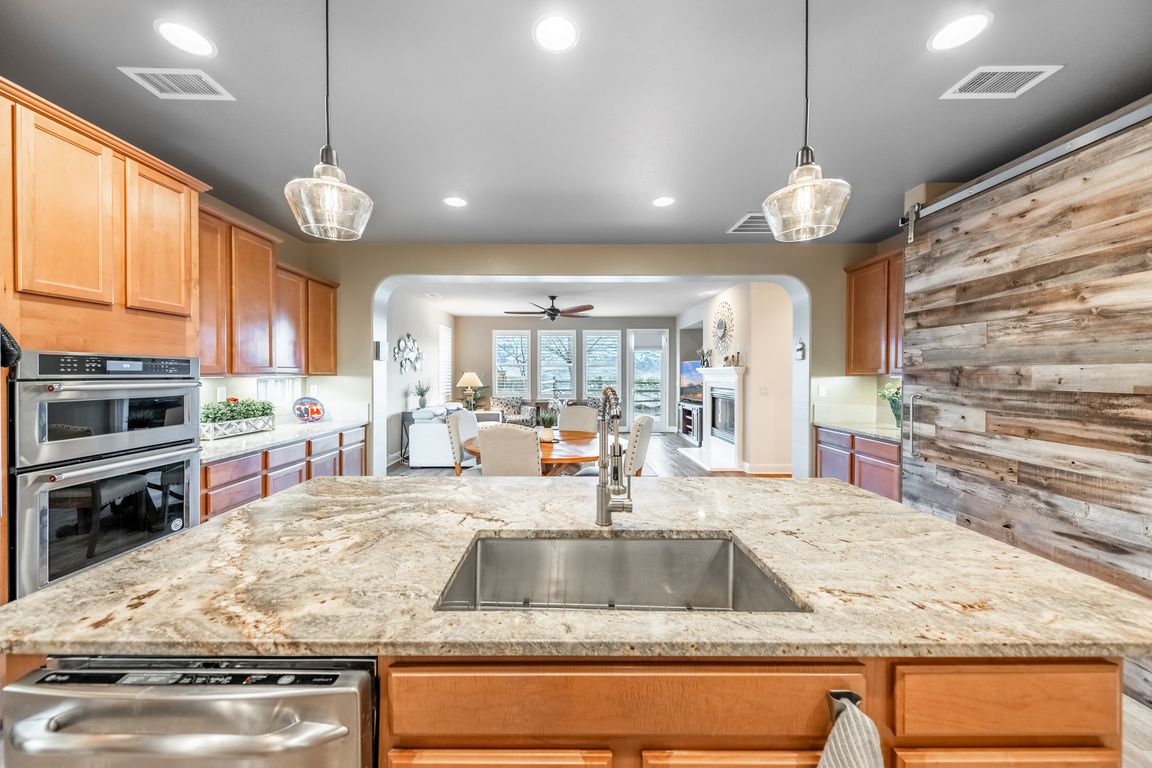
Active
$1,100,000
4beds
3,764sqft
8830 Scott Valley Ct, Reno, NV 89523
4beds
3,764sqft
Single family residence
Built in 2007
6,969 sqft
3 Attached garage spaces
$292 price/sqft
$203 monthly HOA fee
What's special
Hot tub by masterspaAbundant natural lightNew paver patioSerene outdoor spaceCalifornia closetsGourmet kitchenNew carpet
Come experience breathtaking mountain and valley views from this beautifully upgraded home. Thoughtfully designed, this residence offers a warm and inviting floor plan, perfect for entertaining. Enjoy a gourmet kitchen, spacious living areas with abundant natural light, and a luxurious primary suite. Step outside to a serene outdoor space, ideal for ...
- 11 days |
- 1,045 |
- 49 |
Source: NNRMLS,MLS#: 250056563
Travel times
Kitchen
Living Room
Dining Room
Zillow last checked: 7 hours ago
Listing updated: October 04, 2025 at 11:52pm
Listed by:
Lindsay Clarke S.178002 775-846-5189,
RE/MAX Professionals-Reno
Source: NNRMLS,MLS#: 250056563
Facts & features
Interior
Bedrooms & bathrooms
- Bedrooms: 4
- Bathrooms: 4
- Full bathrooms: 3
- 1/2 bathrooms: 1
Heating
- Forced Air, Natural Gas
Cooling
- Central Air
Appliances
- Included: Dishwasher, Disposal, Double Oven, Gas Cooktop, Microwave, None
- Laundry: Cabinets, Laundry Room, Sink
Features
- Breakfast Bar, Ceiling Fan(s), High Ceilings, Kitchen Island, Pantry, Master Downstairs, Walk-In Closet(s)
- Flooring: Carpet, Ceramic Tile, Laminate
- Windows: Blinds, Drapes, Rods, Vinyl Frames, Window Coverings
- Has basement: No
- Number of fireplaces: 2
- Common walls with other units/homes: No Common Walls
Interior area
- Total structure area: 3,764
- Total interior livable area: 3,764 sqft
Property
Parking
- Total spaces: 3
- Parking features: Attached, Garage
- Attached garage spaces: 3
Features
- Stories: 2
- Exterior features: None
- Has spa: Yes
- Spa features: Above Ground
- Fencing: Back Yard
- Has view: Yes
- View description: Golf Course, Mountain(s), Valley
Lot
- Size: 6,969.6 Square Feet
- Features: Level, On Golf Course, Sprinklers In Front, Sprinklers In Rear
Details
- Additional structures: None
- Parcel number: 23439124
- Zoning: SF3
Construction
Type & style
- Home type: SingleFamily
- Property subtype: Single Family Residence
Materials
- Stucco
- Foundation: Slab
- Roof: Pitched,Tile
Condition
- New construction: No
- Year built: 2007
Utilities & green energy
- Sewer: Public Sewer
- Water: Public
- Utilities for property: Cable Available, Electricity Available, Internet Available, Natural Gas Available, Phone Available, Sewer Available, Water Available, Cellular Coverage, Water Meter Installed
Community & HOA
Community
- Security: Keyless Entry, Smoke Detector(s)
- Subdivision: Wintercreek 1
HOA
- Has HOA: Yes
- Amenities included: Clubhouse, Fitness Center, Golf Course, Maintenance Grounds, Pool, Sauna, Spa/Hot Tub, Tennis Court(s)
- Services included: Maintenance Grounds
- HOA fee: $203 monthly
- HOA name: Somersett Owners Association- 775-787-4500
Location
- Region: Reno
Financial & listing details
- Price per square foot: $292/sqft
- Tax assessed value: $613,679
- Annual tax amount: $5,524
- Date on market: 10/2/2025
- Listing terms: 1031 Exchange,Cash,Conventional,FHA,VA Loan