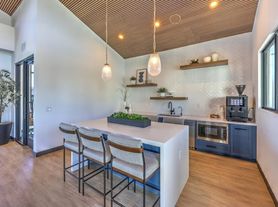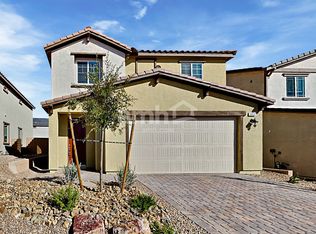Now offering 20-month leases. Sign today and lock in today's low rate for the next 20 months! Disclaimer: Offer valid for new applicants who sign a 20-month lease, limited to the first 500 executed leases. Base rent will remain at the 12-month lease rate for the duration of the 20-month term. Offer is contingent on application approval and execution of a lease agreement. Other terms and conditions may apply. Live in this recently-constructed home located in the Mojave Hills community. This pet-friendly house features an attached two-car garage, bonus room, fenced backyard, open concept floor plan, luxury vinyl plank flooring, stainless steel appliances, quartz countertops, and central heating/AC. Professionally owned and managed by AMH, this community includes access to a pool, fitness center, yoga room, playground, and dog park. See Today, Sign Today Take a self-guided tour of this property using our Let Yourself In service to view the space on your own schedule, without an agent. And if your documents are in order, you might even view a home and sign a lease on the same day! Utilities, taxes, and other fees may apply. Please verify and confirm all information before signing a lease. If you have questions, don't hesitate to contact us at the telephone number on this property listing. All lease applications, documentation, and initial be submitted directly through and may vary from the features, amenities, or phase of construction. We do not advertise properties on Craigslist, Facebook Marketplace, or other classified advertising websites. If you believe one of our residences is listed there, please notify us. For further description of applicable fees, please go to our website.
House for rent
$2,395/mo
8830 Tiger Tooth Ave, Las Vegas, NV 89178
4beds
2,131sqft
Price may not include required fees and charges.
Single family residence
Available now
Cats, dogs OK
Central air, ceiling fan
-- Laundry
Garage parking
Other
What's special
Quartz countertopsFenced backyardAttached two-car garageStainless steel appliancesOpen concept floor plan
- 4 days
- on Zillow |
- -- |
- -- |
Travel times

Get a personal estimate of what you can afford to buy
Personalize your search to find homes within your budget with BuyAbility℠.
Facts & features
Interior
Bedrooms & bathrooms
- Bedrooms: 4
- Bathrooms: 3
- Full bathrooms: 2
- 1/2 bathrooms: 1
Heating
- Other
Cooling
- Central Air, Ceiling Fan
Appliances
- Included: Dishwasher, Microwave, Refrigerator
Features
- Ceiling Fan(s)
Interior area
- Total interior livable area: 2,131 sqft
Video & virtual tour
Property
Parking
- Parking features: Garage
- Has garage: Yes
- Details: Contact manager
Details
- Parcel number: 17629815123
Construction
Type & style
- Home type: SingleFamily
- Property subtype: Single Family Residence
Condition
- Year built: 2023
Community & HOA
Location
- Region: Las Vegas
Financial & listing details
- Lease term: Contact For Details
Price history
| Date | Event | Price |
|---|---|---|
| 9/6/2025 | Listed for rent | $2,395$1/sqft |
Source: Zillow Rentals | ||
| 1/19/2024 | Listing removed | -- |
Source: Zillow Rentals | ||
| 10/26/2023 | Price change | $2,395-2%$1/sqft |
Source: Zillow Rentals | ||
| 10/6/2023 | Price change | $2,445-3.9%$1/sqft |
Source: Zillow Rentals | ||
| 10/2/2023 | Listed for rent | $2,545$1/sqft |
Source: Zillow Rentals | ||

