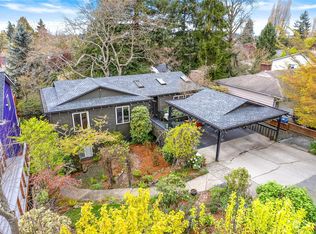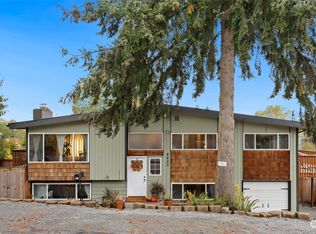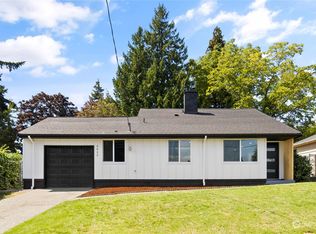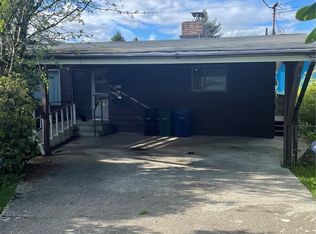Sold
Listed by:
Diane Te,
Skyline Properties, Inc.
Bought with: Infiniti Real Estate & Dev
$725,000
8832 14th Avenue SW, Seattle, WA 98106
3beds
2,290sqft
Single Family Residence
Built in 1990
6,769.22 Square Feet Lot
$703,000 Zestimate®
$317/sqft
$4,725 Estimated rent
Home value
$703,000
$647,000 - $766,000
$4,725/mo
Zestimate® history
Loading...
Owner options
Explore your selling options
What's special
Tri-level home near Westwood Shopping Mall Center, featuring 3 bedrooms, 3 bathrooms, plus 2 bonus rooms with two car garages with extra parking. Family room with wood fireplace. New gourmet kitchen with quartz countertop, new refrigerator, stove, washer/dryer combo, garbage disposal, double panel windows, and new gutters & newer roof. Big backyard deck fenced with plenty room for pets to play. Brand new purchased furniture and appliances are negotiable.
Zillow last checked: 8 hours ago
Listing updated: September 07, 2024 at 10:01am
Listed by:
Diane Te,
Skyline Properties, Inc.
Bought with:
Eva Otto, 24664
Infiniti Real Estate & Dev
Source: NWMLS,MLS#: 2268080
Facts & features
Interior
Bedrooms & bathrooms
- Bedrooms: 3
- Bathrooms: 3
- Full bathrooms: 3
Bedroom
- Level: Second
Bedroom
- Level: Second
Bedroom
- Level: Second
Bathroom full
- Level: Second
Bathroom full
- Level: Lower
Bathroom full
- Level: Second
Dining room
- Level: Main
Entry hall
- Level: Main
Kitchen with eating space
- Level: Second
Living room
- Level: Second
Utility room
- Level: Main
Heating
- Forced Air
Cooling
- Forced Air
Appliances
- Included: Dishwasher(s), Disposal, Refrigerator(s), Stove(s)/Range(s), Garbage Disposal
Features
- Bath Off Primary, Dining Room
- Flooring: Hardwood, Carpet
- Windows: Skylight(s)
- Has fireplace: No
- Fireplace features: Wood Burning
Interior area
- Total structure area: 2,290
- Total interior livable area: 2,290 sqft
Property
Parking
- Total spaces: 2
- Parking features: Driveway, Attached Garage, Off Street
- Attached garage spaces: 2
Features
- Levels: Three Or More
- Entry location: Main
- Patio & porch: Bath Off Primary, Dining Room, Hardwood, Skylight(s), Walk-In Closet(s), Wall to Wall Carpet
Lot
- Size: 6,769 sqft
- Features: Deck, Fenced-Partially, Patio
Details
- Parcel number: 3298700156
- Special conditions: Standard
Construction
Type & style
- Home type: SingleFamily
- Property subtype: Single Family Residence
Materials
- Wood Siding
- Foundation: Poured Concrete
- Roof: Composition
Condition
- Year built: 1990
Utilities & green energy
- Electric: Company: City Light
- Sewer: Sewer Connected, Company: Seattle Pubic Utilites
- Water: Public, Company: Seattle Public Utiliites
Community & neighborhood
Location
- Region: Seattle
- Subdivision: Highland Park
Other
Other facts
- Listing terms: Cash Out,Conventional,FHA
- Cumulative days on market: 269 days
Price history
| Date | Event | Price |
|---|---|---|
| 7/31/2024 | Pending sale | $759,000+4.7%$331/sqft |
Source: | ||
| 7/30/2024 | Sold | $725,000-4.5%$317/sqft |
Source: | ||
| 7/22/2024 | Listed for sale | $759,000+38%$331/sqft |
Source: | ||
| 8/7/2019 | Sold | $550,000+77.4%$240/sqft |
Source: Public Record | ||
| 11/27/2018 | Listing removed | $2,000$1/sqft |
Source: Zillow Rental Manager | ||
Public tax history
| Year | Property taxes | Tax assessment |
|---|---|---|
| 2024 | $7,265 +13.1% | $687,000 +9.2% |
| 2023 | $6,426 +3.9% | $629,000 -7.1% |
| 2022 | $6,185 +2% | $677,000 +10.4% |
Find assessor info on the county website
Neighborhood: Highland Park
Nearby schools
GreatSchools rating
- 5/10Highland Park Elementary SchoolGrades: PK-5Distance: 0.2 mi
- 5/10Denny Middle SchoolGrades: 6-8Distance: 0.8 mi
- 3/10Chief Sealth High SchoolGrades: 9-12Distance: 0.8 mi
Schools provided by the listing agent
- Elementary: Highland Park
- Middle: Denny Mid
- High: Sealth High
Source: NWMLS. This data may not be complete. We recommend contacting the local school district to confirm school assignments for this home.

Get pre-qualified for a loan
At Zillow Home Loans, we can pre-qualify you in as little as 5 minutes with no impact to your credit score.An equal housing lender. NMLS #10287.
Sell for more on Zillow
Get a free Zillow Showcase℠ listing and you could sell for .
$703,000
2% more+ $14,060
With Zillow Showcase(estimated)
$717,060


