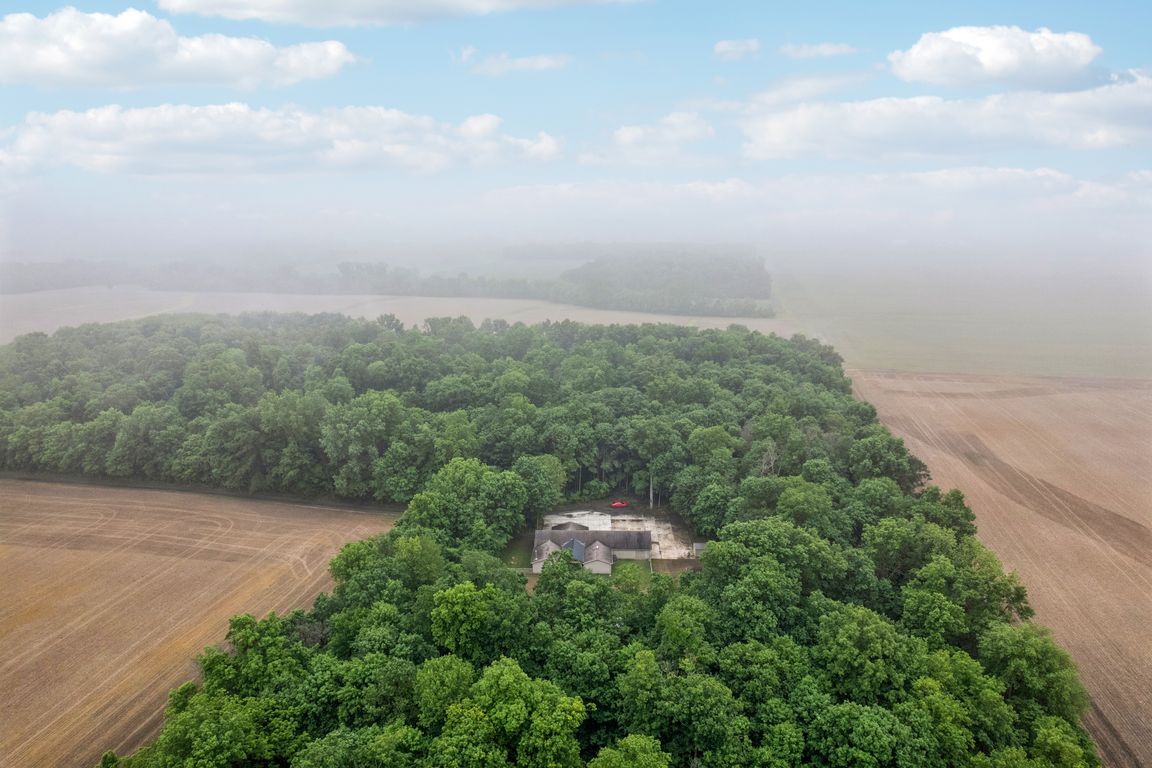Open: Sun 1pm-3pm

For salePrice cut: $100 (10/6)
$619,900
3beds
2,754sqft
8832 State Route 185, Bradford, OH 45308
3beds
2,754sqft
Single family residence
Built in 2006
7.16 Acres
2 Attached garage spaces
$225 price/sqft
What's special
Finished garageChicken coopOpen layoutWater softenerImpressive parking areaCharming covered front porchFenced backyard
Tucked away down a winding, half-mile paved driveway & surrounded by over 7 WOODED ACRES, this hidden gem offers the kind of seclusion that’s hard to come by. From the moment you reach the clearing & spot the charming covered front porch, you’ll feel the world start to quiet down. Built ...
- 118 days |
- 951 |
- 28 |
Source: DABR MLS,MLS#: 936223 Originating MLS: Dayton Area Board of REALTORS
Originating MLS: Dayton Area Board of REALTORS
Travel times
Living Room
Family Room
Kitchen
Dining Room
Primary Bedroom
Primary Bathroom
Bathroom
Bedroom
Bedroom
Bedroom
Covered Patio
Bathroom
Foyer
Laundry Room
Garage
Zillow last checked: 7 hours ago
Listing updated: 12 hours ago
Listed by:
Sue E Bowman 937-564-0712,
Howard Hanna Real Estate Serv
Source: DABR MLS,MLS#: 936223 Originating MLS: Dayton Area Board of REALTORS
Originating MLS: Dayton Area Board of REALTORS
Facts & features
Interior
Bedrooms & bathrooms
- Bedrooms: 3
- Bathrooms: 3
- Full bathrooms: 3
- Main level bathrooms: 3
Primary bedroom
- Level: Main
- Dimensions: 20 x 23
Bedroom
- Level: Main
- Dimensions: 12 x 13
Bedroom
- Level: Main
- Dimensions: 12 x 13
Dining room
- Level: Main
- Dimensions: 9 x 19
Entry foyer
- Level: Main
- Dimensions: 9 x 13
Family room
- Level: Main
- Dimensions: 20 x 23
Kitchen
- Level: Main
- Dimensions: 10 x 13
Laundry
- Level: Main
- Dimensions: 6 x 10
Living room
- Level: Main
- Dimensions: 17 x 16
Office
- Level: Main
- Dimensions: 10 x 12
Heating
- Heat Pump
Cooling
- Central Air, Heat Pump
Appliances
- Included: Dishwasher, Microwave, Range, Refrigerator
Features
- Wet Bar, Kitchen Island, Kitchen/Family Room Combo, Pantry, Bar, Walk-In Closet(s)
- Number of fireplaces: 1
- Fireplace features: One, Stove
Interior area
- Total structure area: 2,754
- Total interior livable area: 2,754 sqft
Video & virtual tour
Property
Parking
- Total spaces: 2
- Parking features: Attached, Garage, Two Car Garage, Garage Door Opener
- Attached garage spaces: 2
Features
- Levels: One
- Stories: 1
- Patio & porch: Patio, Porch
- Exterior features: Fence, Porch, Patio
Lot
- Size: 7.16 Acres
- Dimensions: 7.162 Acres
Details
- Parcel number: A01040905000031104
- Zoning: Residential
- Zoning description: Residential
Construction
Type & style
- Home type: SingleFamily
- Architectural style: Ranch
- Property subtype: Single Family Residence
Materials
- Vinyl Siding
- Foundation: Slab
Condition
- Year built: 2006
Utilities & green energy
- Sewer: Septic Tank
- Water: Well
- Utilities for property: Septic Available, Water Available
Community & HOA
Community
- Features: Trails/Paths
HOA
- Has HOA: No
Location
- Region: Bradford
Financial & listing details
- Price per square foot: $225/sqft
- Tax assessed value: $411,740
- Annual tax amount: $4,702
- Date on market: 6/10/2025
- Listing terms: Conventional,FHA,USDA Loan,VA Loan