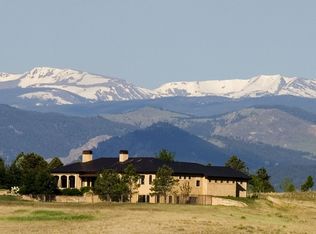Capture the spirit of Tuscany in Boulder with this authentic Italian farmhouse in the coveted, very private & gated Ertl Farm. Exquisite European finishes create an atmosphere of rustic elegance & comfort, with antique terracotta tile floors, hand-forged ironwork, 15 ft ceilings with exposed fir beams, mahogany & glass doors opening to a covered patio and interior courtyard with fire pit & fountain. Set on 3+ acres surrounded by open space with stunning views of the Flatirons & Rocky Mountains.
This property is off market, which means it's not currently listed for sale or rent on Zillow. This may be different from what's available on other websites or public sources.
