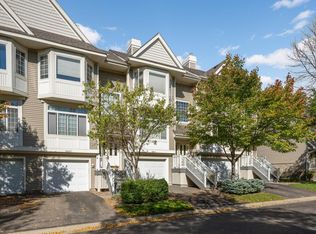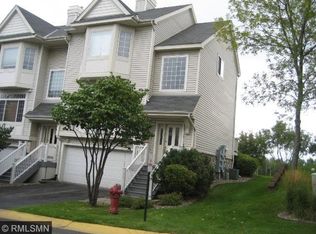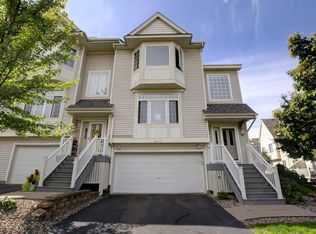Closed
$243,500
8833 Brunswick Path #1203, Inver Grove Heights, MN 55076
2beds
1,608sqft
Townhouse Side x Side
Built in 2002
435.6 Square Feet Lot
$238,100 Zestimate®
$151/sqft
$2,061 Estimated rent
Home value
$238,100
$221,000 - $257,000
$2,061/mo
Zestimate® history
Loading...
Owner options
Explore your selling options
What's special
Nestled in the desirable Gables of Arbor Pointe, this meticulously maintained townhome offers privacy, comfort, and modern updates. The completely private deck is the perfect retreat, where you can relax and enjoy the soothing sounds of nearby fountains in the spring and summer.
Inside, the main level boasts abundant wood cabinetry in the kitchen, hardwood floors, and a cozy three-sided fireplace, recently tuned and cleaned. Large windows fill the space with natural light, enhancing the open and inviting layout. Upstairs, two spacious bedrooms feature walk-in closets, while two bathrooms provide convenience and comfort. The lower level offers a flexible space that can serve as a third bedroom, home office, exercise area, or playroom. A hidden washer and dryer add extra convenience, and newly installed laminate flooring replaces the basement carpet for a modern touch.
This home has been thoughtfully updated with a new refrigerator, dishwasher, water heater, water softener, and smart thermostat, along with a roof replacement in 2021. A reverse osmosis system ensures clean drinking water.
Located close to parks, shops, a golf course, and restaurants, this townhome combines modern updates with a prime location. Move in and enjoy all that Arbor Pointe has to offer!
Zillow last checked: 8 hours ago
Listing updated: June 26, 2025 at 07:22pm
Listed by:
Katey Bean & Company 612-237-9224,
Keller Williams Realty Integrity Lakes,
Jennifer L Kotas 763-607-3226
Bought with:
Sandra Fischler Smith
Coldwell Banker Realty
Source: NorthstarMLS as distributed by MLS GRID,MLS#: 6652221
Facts & features
Interior
Bedrooms & bathrooms
- Bedrooms: 2
- Bathrooms: 2
- Full bathrooms: 1
- 1/2 bathrooms: 1
Bedroom 1
- Level: Upper
- Area: 187 Square Feet
- Dimensions: 17x11
Bedroom 2
- Level: Upper
- Area: 156 Square Feet
- Dimensions: 13x12
Dining room
- Level: Main
- Area: 96 Square Feet
- Dimensions: 12x8
Kitchen
- Level: Main
- Area: 132 Square Feet
- Dimensions: 12x11
Living room
- Level: Main
- Area: 361 Square Feet
- Dimensions: 19x19
Office
- Level: Lower
- Area: 120 Square Feet
- Dimensions: 15x8
Walk in closet
- Level: Upper
- Area: 64 Square Feet
- Dimensions: 8x8
Heating
- Forced Air
Cooling
- Central Air
Appliances
- Included: Dishwasher, Dryer, Gas Water Heater, Water Osmosis System, Microwave, Range, Refrigerator, Washer, Water Softener Owned
Features
- Basement: Daylight,Egress Window(s),Finished,Full
- Number of fireplaces: 1
- Fireplace features: Gas, Living Room
Interior area
- Total structure area: 1,608
- Total interior livable area: 1,608 sqft
- Finished area above ground: 1,293
- Finished area below ground: 315
Property
Parking
- Total spaces: 1
- Parking features: Attached, Asphalt
- Attached garage spaces: 1
- Details: Garage Dimensions (20x11)
Accessibility
- Accessibility features: None
Features
- Levels: Three Level Split
- Patio & porch: Deck, Rear Porch
Lot
- Size: 435.60 sqft
- Features: Many Trees
Details
- Foundation area: 666
- Parcel number: 201177703203
- Zoning description: Residential-Single Family
Construction
Type & style
- Home type: Townhouse
- Property subtype: Townhouse Side x Side
- Attached to another structure: Yes
Materials
- Metal Siding, Vinyl Siding
- Roof: Age 8 Years or Less,Asphalt
Condition
- Age of Property: 23
- New construction: No
- Year built: 2002
Utilities & green energy
- Gas: Natural Gas
- Sewer: City Sewer/Connected
- Water: City Water/Connected
Community & neighborhood
Location
- Region: Inver Grove Heights
- Subdivision: Arbor Gables
HOA & financial
HOA
- Has HOA: Yes
- HOA fee: $409 monthly
- Services included: Maintenance Structure, Hazard Insurance, Maintenance Grounds, Professional Mgmt, Trash, Snow Removal
- Association name: New Concepts
- Association phone: 952-259-1210
Price history
| Date | Event | Price |
|---|---|---|
| 6/2/2025 | Sold | $243,500-1.6%$151/sqft |
Source: | ||
| 4/12/2025 | Pending sale | $247,500$154/sqft |
Source: | ||
| 3/31/2025 | Price change | $247,500-1%$154/sqft |
Source: | ||
| 3/12/2025 | Listed for sale | $250,000+70.6%$155/sqft |
Source: | ||
| 10/25/2016 | Sold | $146,500$91/sqft |
Source: | ||
Public tax history
Tax history is unavailable.
Neighborhood: 55076
Nearby schools
GreatSchools rating
- 5/10Pine Bend Elementary SchoolGrades: PK-5Distance: 1.2 mi
- 4/10Inver Grove Heights Middle SchoolGrades: 6-8Distance: 0.7 mi
- 5/10Simley Senior High SchoolGrades: 9-12Distance: 0.8 mi
Get a cash offer in 3 minutes
Find out how much your home could sell for in as little as 3 minutes with a no-obligation cash offer.
Estimated market value
$238,100
Get a cash offer in 3 minutes
Find out how much your home could sell for in as little as 3 minutes with a no-obligation cash offer.
Estimated market value
$238,100


