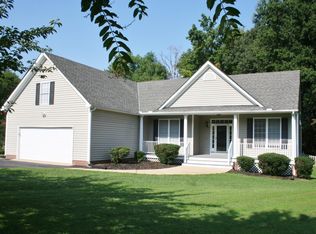Ranch home with upstairs Bonus Room suite, nestled on a 1.3-acre cul-de-sac lot that has been recently updated by the current owners. Open floor plan with cathedral ceilings and gas log fireplace with NEW tile surround. New Brazilian Oak floors all downstairs including bedrooms 2 and 3. All new light fixtures and fans with remotes thought out. The first-floor master suite features a luxury bathroom with dual sinks and granite vanity, tile shower with seat and glass enclosure and jetted tub. Large walk-in closet. Hall full bath completely REDONE. Eat-in Kitchen has tile flooring, Corian countertops, and custom cabinetry with lots of pull-out shelving. Upstairs bonus room/bedroom 4 with carpet, walk-in closet, and a FULL BATH. Recently painted interior, NEW fenced in backyard and lots of privacy behind. Located in Bayhill Pointe, an established Midlothian community that offers jogging trails, a Recreation Center and an INGROUND POOL included in your Quarterly HOA fee.
This property is off market, which means it's not currently listed for sale or rent on Zillow. This may be different from what's available on other websites or public sources.
