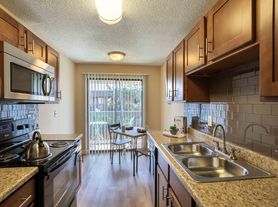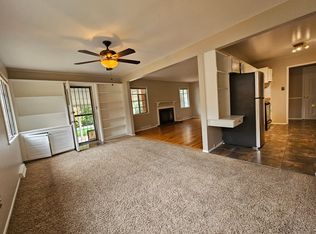Welcome to 8834 Radcliff Ave a light-filled, move-in-ready home with a versatile layout and thoughtful updates throughout. An inviting foyer opens to an airy main level where the living, dining, and kitchen spaces flow together for effortless everyday living and entertaining. The kitchen features quartz, stainless appliances, big island, and ample storage. The primary suite offers, while 3 additional bedrooms and 2 baths provide comfortable space for guests, work, or hobbies. Downstairs, a finished basement room adds flexible square footage for a media room, gym, or play space. Outside, enjoy a fenced yard perfect for grilling and relaxing. Recent improvements includes everything. Convenient to parks, trails, shopping, and dining, this property blends style, function, and location ready for its next chapter.
House for rent
$4,900/mo
8834 E Radcliff Ave, Denver, CO 80237
4beds
2,550sqft
Price may not include required fees and charges.
Singlefamily
Available now
Dogs OK
Central air, ceiling fan
In unit laundry
2 Attached garage spaces parking
Forced air
What's special
Fenced yardFinished basement roomAmple storagePrimary suiteAiry main levelBig islandStainless appliances
- 58 days |
- -- |
- -- |
Zillow last checked: 9 hours ago
Listing updated: December 04, 2025 at 01:38pm
Travel times
Looking to buy when your lease ends?
Consider a first-time homebuyer savings account designed to grow your down payment with up to a 6% match & a competitive APY.
Facts & features
Interior
Bedrooms & bathrooms
- Bedrooms: 4
- Bathrooms: 3
- Full bathrooms: 1
- 3/4 bathrooms: 1
- 1/2 bathrooms: 1
Rooms
- Room types: Breakfast Nook
Heating
- Forced Air
Cooling
- Central Air, Ceiling Fan
Appliances
- Included: Dishwasher, Disposal, Dryer, Microwave, Oven, Range, Refrigerator, Washer
- Laundry: In Unit
Features
- Breakfast Nook, Ceiling Fan(s), Corian Counters, High Speed Internet, Open Floorplan, Radon Mitigation System, Vaulted Ceiling(s), Walk-In Closet(s)
- Flooring: Carpet, Laminate, Tile
- Has basement: Yes
- Furnished: Yes
Interior area
- Total interior livable area: 2,550 sqft
Property
Parking
- Total spaces: 2
- Parking features: Attached, Covered
- Has attached garage: Yes
- Details: Contact manager
Features
- Exterior features: Breakfast Nook, Ceiling Fan(s), Corian Counters, Flooring: Laminate, Heating system: Forced Air, High Speed Internet, In Unit, Open Floorplan, Radon Mitigation System, Sump Pump, Vaulted Ceiling(s), Walk-In Closet(s)
Details
- Parcel number: 0709104004000
Construction
Type & style
- Home type: SingleFamily
- Property subtype: SingleFamily
Condition
- Year built: 1972
Community & HOA
Location
- Region: Denver
Financial & listing details
- Lease term: 12 Months
Price history
| Date | Event | Price |
|---|---|---|
| 10/10/2025 | Listed for rent | $4,900+15.3%$2/sqft |
Source: REcolorado #1833146 | ||
| 8/29/2024 | Listing removed | -- |
Source: REcolorado #8988440 | ||
| 8/6/2024 | Price change | $4,250-5.6%$2/sqft |
Source: REcolorado #8988440 | ||
| 7/26/2024 | Price change | $4,500-2.1%$2/sqft |
Source: REcolorado #8988440 | ||
| 6/13/2024 | Listed for rent | $4,595+45.9%$2/sqft |
Source: REcolorado #8988440 | ||

