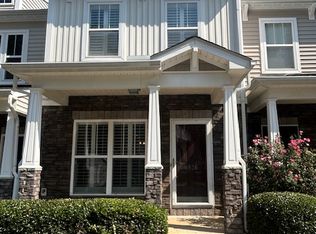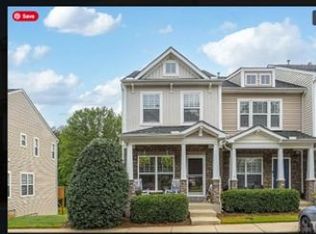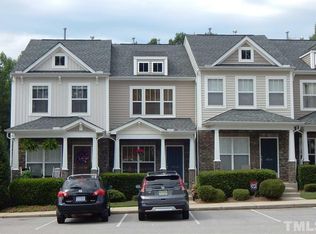Stunning end unit townhome with tons of natural light, very tastefully updated with nice neutral colors, hardwood floors and new carpet. Dual master bedrooms upstairs and a bedroom with flex space in the finished walk out basement below. On the main level you will find a gorgeous stone fireplace with TV wall mount ready for easy set up along with granite counters with beautiful island in an all tiled kitchen. Excellent view from back deck. All appliances stay. Available Oct 27th
This property is off market, which means it's not currently listed for sale or rent on Zillow. This may be different from what's available on other websites or public sources.


