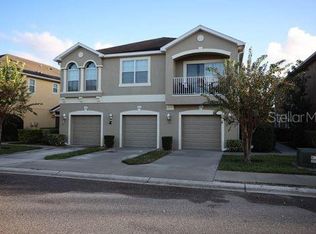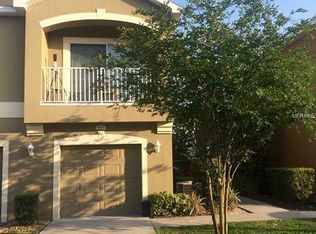Why wait to Build when you can lock in your interest rates! This Community Has a Community POOL and is GATED!!! Ask me how you can own this Awesome Townhouse for ZERO $$Money Down!! WOW Check the Magnificent views of the POND, from this gorgeous 1 Car Garage end unit! NO FOMO: Properties are only on the market on avg. less then 7 days!!!!! Also there hasn't been a 2012 for resale, so don't hesitate to check out this Gorgeous well maintained one owner townhouse! LOCATION,LOCATION LOCATION: Mature landscaping in this quite community that is JUST MINUTES TO THE EXPRESSWAY ,HWY 301, HWY 41,DOWNTOWN TAMPA, BRANDON MALL AREA, Brand New Movie Theaters and shopping plazas! Perfect FOR INVESTORS LOOKING FOR A MOVE IN READY RENTAL OR for anyone that works at MacDill Airforce base only short 20 mins drive:) Upgrades Galore: Entire First Floor offers Tile Flooring, Blinds on all windows,Updated Kitchen featuring Granite counter tops,staggered cabinets with crown molding and stainless steal hardware,tiled backsplash,All Stainless Steal Appliances included and the Washer and dryer,Master Bedroom is Very Spacious with Large walk in closet,dual sinks in bath and tiled walls with decorative accents in shower/garden tub. This community is very well maintained with lush landscaping and all the buildings were Painted outside in April!! THIS UNIT WILL NOT LAST LONG SCHEDULE YOUR SHOWING TODAY!
This property is off market, which means it's not currently listed for sale or rent on Zillow. This may be different from what's available on other websites or public sources.

