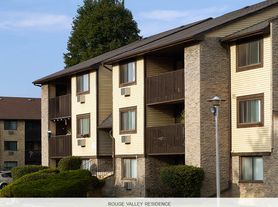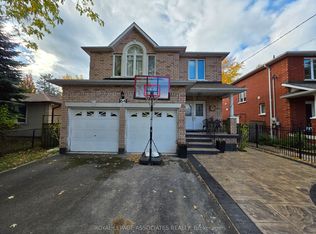Welcome to this modern 2 bedroom + den, 2 bathroom condo townhouse in Rouge Valley at 8835 Sheppard Ave E, offering an open-concept layout with 9 ft ceilings on the second floor, granite countertops, stainless steel appliances, and a bright stylish living space. Well sized bedrooms with an additional den that provides the perfect setup for an office or study area. Located in a highly convenient area, this home is just minutes from TTC transit, Highway 401, the University of Toronto Scarborough, Centennial College, shopping, restaurants, parks, and all essential amenities, making it the ideal blend for comfort, style, and accessibility.
Townhouse for rent
C$2,600/mo
8835 Sheppard Ave E #319, Toronto, ON M1B 0E3
3beds
Price may not include required fees and charges.
Townhouse
Available now
No pets
Central air
Ensuite laundry
1 Parking space parking
Natural gas, forced air
What's special
Open-concept layoutGranite countertopsStainless steel appliancesBright stylish living spaceWell sized bedrooms
- 2 days |
- -- |
- -- |
Travel times
Looking to buy when your lease ends?
Consider a first-time homebuyer savings account designed to grow your down payment with up to a 6% match & a competitive APY.
Facts & features
Interior
Bedrooms & bathrooms
- Bedrooms: 3
- Bathrooms: 3
- Full bathrooms: 3
Heating
- Natural Gas, Forced Air
Cooling
- Central Air
Appliances
- Laundry: Ensuite
Property
Parking
- Total spaces: 1
- Details: Contact manager
Features
- Exterior features: Balcony, Common Elements included in rent, Ensuite, Heating system: Forced Air, Heating: Gas, Parking included in rent, Pets - No, TSCC, Terrace Balcony
Construction
Type & style
- Home type: Townhouse
- Property subtype: Townhouse
Building
Management
- Pets allowed: No
Community & HOA
Location
- Region: Toronto
Financial & listing details
- Lease term: Contact For Details
Price history
Price history is unavailable.

