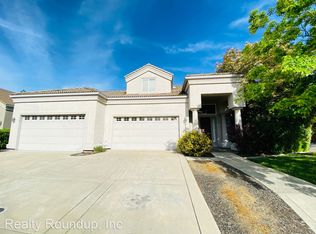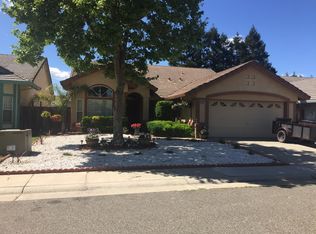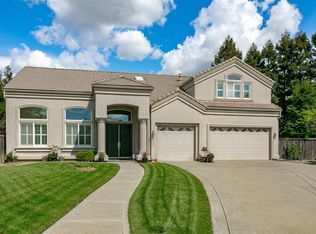Closed
$819,000
8835 Staplehurst Way, Elk Grove, CA 95624
5beds
3,196sqft
Single Family Residence
Built in 2005
8,916.73 Square Feet Lot
$813,800 Zestimate®
$256/sqft
$3,419 Estimated rent
Home value
$813,800
$741,000 - $895,000
$3,419/mo
Zestimate® history
Loading...
Owner options
Explore your selling options
What's special
This spacious 5-bedroom, 3-bathroom home has been meticulously cared for and is truly move-in ready. Enjoy the open floor plan and seamless flow throughout the living spaces. A rare four-car garage features a convenient pull-through to a covered patio. The backyard offers elegant landscaping and plenty of space for entertaining. Master suite includes a spacious walk in closet.
Zillow last checked: 8 hours ago
Listing updated: September 22, 2025 at 10:28am
Listed by:
Tuan Nguyen DRE #02054033 530-681-3198,
Bella Vie Real Estate
Bought with:
Fawad Osmani, DRE #02067478
American Realty & Financial Group
Source: MetroList Services of CA,MLS#: 225078175Originating MLS: MetroList Services, Inc.
Facts & features
Interior
Bedrooms & bathrooms
- Bedrooms: 5
- Bathrooms: 3
- Full bathrooms: 3
Primary bedroom
- Features: Closet, Walk-In Closet
Primary bathroom
- Features: Shower Stall(s), Double Vanity, Soaking Tub
Dining room
- Features: Formal Area
Kitchen
- Features: Breakfast Area, Pantry Closet, Granite Counters, Kitchen/Family Combo
Heating
- Central, Fireplace(s)
Cooling
- Ceiling Fan(s), Central Air, Zoned
Appliances
- Included: Built-In Electric Oven, Gas Cooktop, Gas Plumbed, Gas Water Heater, Dishwasher, Disposal
- Laundry: Laundry Room, Cabinets
Features
- Flooring: Carpet, Laminate, Stone
- Attic: Room
- Number of fireplaces: 3
- Fireplace features: Master Bedroom, Gas Log
Interior area
- Total interior livable area: 3,196 sqft
Property
Parking
- Total spaces: 4
- Parking features: 24'+ Deep Garage, Garage Door Opener, Garage Faces Front, Driveway
- Garage spaces: 4
- Has uncovered spaces: Yes
Features
- Stories: 2
- Fencing: Back Yard,Wood
Lot
- Size: 8,916 sqft
- Features: Auto Sprinkler F&R, Curb(s)/Gutter(s), Garden, Low Maintenance
Details
- Additional structures: Pergola
- Parcel number: 11614500480000
- Zoning description: Residential
- Special conditions: Standard
Construction
Type & style
- Home type: SingleFamily
- Architectural style: A-Frame
- Property subtype: Single Family Residence
Materials
- Stucco, Frame, Wood
- Foundation: Slab
- Roof: Tile
Condition
- Year built: 2005
Utilities & green energy
- Sewer: Public Sewer
- Water: Public
- Utilities for property: Public, Electric, Underground Utilities, Internet Available, Natural Gas Connected
Community & neighborhood
Location
- Region: Elk Grove
Other
Other facts
- Road surface type: Asphalt, Paved Sidewalk
Price history
| Date | Event | Price |
|---|---|---|
| 9/18/2025 | Sold | $819,000-1.2%$256/sqft |
Source: Public Record | ||
| 9/7/2025 | Pending sale | $829,000$259/sqft |
Source: MetroList Services of CA #225078175 | ||
| 8/13/2025 | Price change | $829,000-2.4%$259/sqft |
Source: MetroList Services of CA #225078175 | ||
| 7/29/2025 | Price change | $849,000-2.4%$266/sqft |
Source: MetroList Services of CA #225078175 | ||
| 6/13/2025 | Listed for sale | $870,000+105.7%$272/sqft |
Source: MetroList Services of CA #225078175 | ||
Public tax history
| Year | Property taxes | Tax assessment |
|---|---|---|
| 2025 | -- | $518,530 +2% |
| 2024 | $5,864 +2.6% | $508,364 +2% |
| 2023 | $5,714 +2% | $498,397 +2% |
Find assessor info on the county website
Neighborhood: 95624
Nearby schools
GreatSchools rating
- 6/10Ellen Feickert Elementary SchoolGrades: K-6Distance: 1.3 mi
- 7/10Joseph Kerr Middle SchoolGrades: 7-8Distance: 2 mi
- 7/10Elk Grove High SchoolGrades: 9-12Distance: 2.7 mi
Get a cash offer in 3 minutes
Find out how much your home could sell for in as little as 3 minutes with a no-obligation cash offer.
Estimated market value
$813,800
Get a cash offer in 3 minutes
Find out how much your home could sell for in as little as 3 minutes with a no-obligation cash offer.
Estimated market value
$813,800


