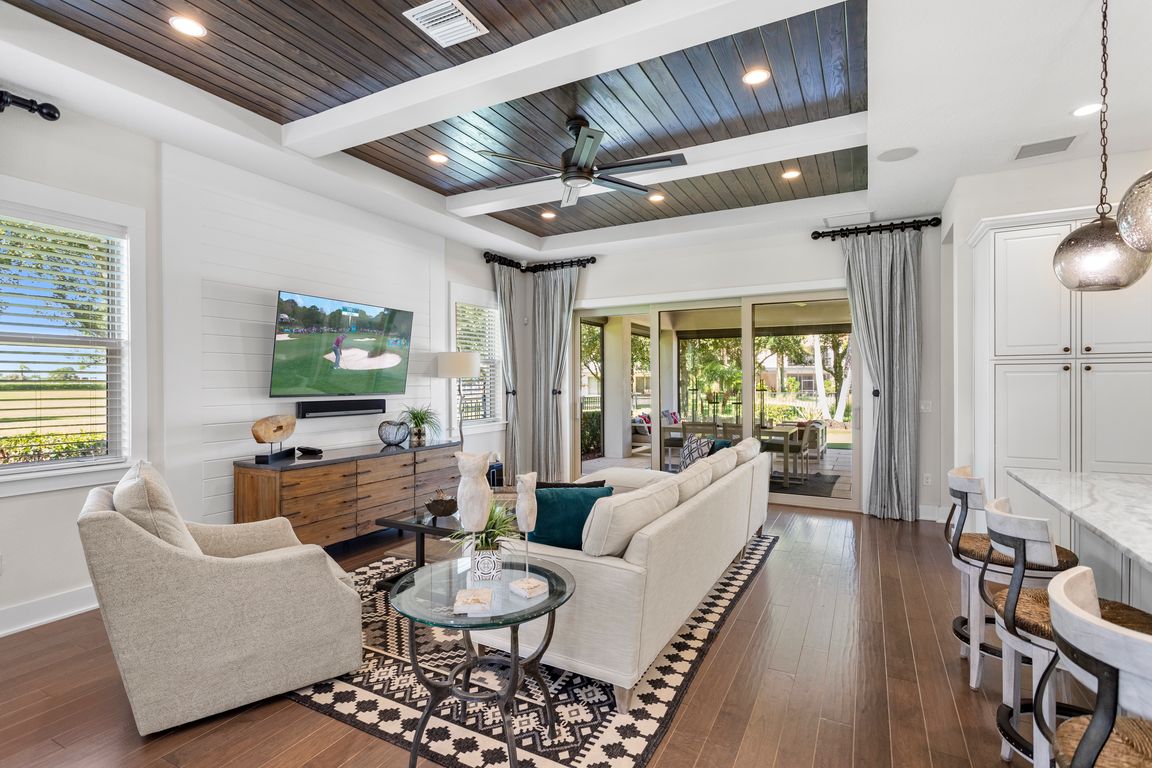
For salePrice cut: $5K (9/10)
$1,170,000
4beds
3,104sqft
8836 Lakeshore Pointe Dr, Winter Garden, FL 34787
4beds
3,104sqft
Single family residence
Built in 2019
6,275 sqft
2 Attached garage spaces
$377 price/sqft
$385 monthly HOA fee
What's special
INCREDIBLE UPDATE! REDUCED PRICE AND NOW INCLUDES ALL MODEL HOME FURNITURE, DECOR, APPLIANCES, KITCHENWARE! Stunning Model Home on one of the best Executive lots in Lakeshore Preserve! Discover this immaculate model home—lightly used as a second residence—nestled in one of the area’s most sought-after neighborhoods. All of the upscale furniture, decor, ...
- 56 days
- on Zillow |
- 650 |
- 19 |
Source: Stellar MLS,MLS#: O6329693 Originating MLS: Orlando Regional
Originating MLS: Orlando Regional
Travel times
Living Room
Kitchen
Primary Bedroom
Zillow last checked: 7 hours ago
Listing updated: September 17, 2025 at 02:34pm
Listing Provided by:
Karen Ledet, LLC 407-463-2303,
EXP REALTY LLC 407-204-1111
Source: Stellar MLS,MLS#: O6329693 Originating MLS: Orlando Regional
Originating MLS: Orlando Regional

Facts & features
Interior
Bedrooms & bathrooms
- Bedrooms: 4
- Bathrooms: 4
- Full bathrooms: 3
- 1/2 bathrooms: 1
Rooms
- Room types: Bonus Room, Utility Room
Primary bedroom
- Features: Walk-In Closet(s)
- Level: First
- Area: 252 Square Feet
- Dimensions: 18x14
Bedroom 2
- Features: Ceiling Fan(s), Walk-In Closet(s)
- Level: Second
- Area: 168 Square Feet
- Dimensions: 14x12
Bedroom 3
- Features: Built-in Closet
- Level: Second
Bedroom 4
- Features: Ceiling Fan(s), En Suite Bathroom, Walk-In Closet(s)
- Level: Second
Primary bathroom
- Features: Built-In Shower Bench, Dual Sinks, En Suite Bathroom, Exhaust Fan, Multiple Shower Heads, Shower No Tub, Split Vanities, Stone Counters, Water Closet/Priv Toilet
- Level: First
- Area: 120 Square Feet
- Dimensions: 12x10
Balcony porch lanai
- Level: First
- Area: 66 Square Feet
- Dimensions: 11x6
Balcony porch lanai
- Level: First
- Area: 240 Square Feet
- Dimensions: 20x12
Bonus room
- Features: No Closet
- Level: Second
- Area: 204 Square Feet
- Dimensions: 17x12
Dining room
- Level: First
- Area: 208 Square Feet
- Dimensions: 16x13
Kitchen
- Features: Stone Counters
- Level: First
- Area: 210 Square Feet
- Dimensions: 21x10
Laundry
- Level: First
- Area: 70 Square Feet
- Dimensions: 10x7
Living room
- Features: Ceiling Fan(s)
- Level: First
- Area: 320 Square Feet
- Dimensions: 20x16
Heating
- Central, Electric
Cooling
- Central Air
Appliances
- Included: Oven, Cooktop, Dishwasher, Disposal, Dryer, Microwave, Range Hood, Refrigerator, Tankless Water Heater, Washer
- Laundry: Laundry Room
Features
- Ceiling Fan(s), Coffered Ceiling(s), High Ceilings, In Wall Pest System, Kitchen/Family Room Combo, Living Room/Dining Room Combo, Open Floorplan, Primary Bedroom Main Floor, Smart Home, Stone Counters, Walk-In Closet(s)
- Flooring: Carpet, Ceramic Tile, Engineered Hardwood
- Doors: Outdoor Kitchen, Sliding Doors
- Windows: Blinds, Drapes, Low Emissivity Windows, Rods, Window Treatments
- Has fireplace: Yes
- Fireplace features: Electric, Outside, Stone
Interior area
- Total structure area: 4,225
- Total interior livable area: 3,104 sqft
Video & virtual tour
Property
Parking
- Total spaces: 2
- Parking features: Driveway, Garage Door Opener
- Attached garage spaces: 2
- Has uncovered spaces: Yes
- Details: Garage Dimensions: 21x20
Features
- Levels: Two
- Stories: 2
- Patio & porch: Covered, Front Porch, Patio, Rear Porch, Screened
- Exterior features: Irrigation System, Lighting, Outdoor Kitchen, Rain Gutters, Sidewalk
- Fencing: Other
- Has view: Yes
- View description: Park/Greenbelt
- Waterfront features: Lake, Lake Privileges
- Body of water: PANTHER LAKE
Lot
- Size: 6,275 Square Feet
- Features: Landscaped, Sidewalk, Above Flood Plain
- Residential vegetation: Trees/Landscaped
Details
- Parcel number: 052427533001780
- Zoning: P-D
- Special conditions: None
Construction
Type & style
- Home type: SingleFamily
- Architectural style: Mediterranean
- Property subtype: Single Family Residence
Materials
- Block, Stucco, Wood Frame
- Foundation: Slab
- Roof: Tile
Condition
- New construction: No
- Year built: 2019
Utilities & green energy
- Sewer: Public Sewer
- Water: Public
- Utilities for property: Cable Connected, Electricity Connected, Natural Gas Connected, Public, Sewer Connected, Street Lights, Underground Utilities, Water Connected
Green energy
- Energy efficient items: Appliances, Water Heater, Windows
- Water conservation: Irrigation-Reclaimed Water, Low-Flow Fixtures
Community & HOA
Community
- Features: Lake, Clubhouse, Community Mailbox, Deed Restrictions, Dog Park, Fitness Center, Irrigation-Reclaimed Water, Park, Playground, Pool, Sidewalks
- Security: Closed Circuit Camera(s), Security System Owned, Smoke Detector(s)
- Subdivision: LAKESHORE PRESERVE PH 1
HOA
- Has HOA: Yes
- Amenities included: Clubhouse, Fence Restrictions, Fitness Center, Park, Playground, Pool
- Services included: Cable TV, Community Pool, Internet, Maintenance Grounds, Manager
- HOA fee: $385 monthly
- HOA name: First Service Residential - Dwayne Robinson
- HOA phone: 407-778-1725
- Pet fee: $0 monthly
Location
- Region: Winter Garden
Financial & listing details
- Price per square foot: $377/sqft
- Tax assessed value: $810,051
- Annual tax amount: $13,600
- Date on market: 7/26/2025
- Listing terms: Cash,Conventional,VA Loan
- Ownership: Fee Simple
- Total actual rent: 0
- Electric utility on property: Yes
- Road surface type: Paved