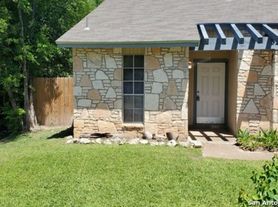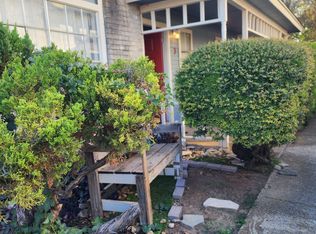Welcome to this inviting 3/2/1 duplex perfectly situated in the heart of the Great Northwest! Just minutes from neighborhood park, playground, shopping, and dining. Inside, you'll find a split-bedroom floor plan that feels light, bright, and open. Recent updates include fresh paint, new flooring, modern cabinets, stylish countertops, upgraded appliances, and more-making it truly move-in ready. The kitchen is well-equipped with a smooth cooktop and built-in microwave, ideal for everyday cooking or entertaining. With easy access to Loop 410, Loop 1604, and Hwy 151.
Apartment for rent
$1,395/mo
8836 Meadow Trce, San Antonio, TX 78250
3beds
912sqft
Price may not include required fees and charges.
Multifamily
Available now
Cats, small dogs OK
Central air, ceiling fan
Dryer connection laundry
Natural gas, central
What's special
Fresh paintNew flooringBuilt-in microwaveSplit-bedroom floor planStylish countertopsUpgraded appliancesSmooth cooktop
- 8 days |
- -- |
- -- |
Zillow last checked: 8 hours ago
Listing updated: November 30, 2025 at 08:50am
Travel times
Looking to buy when your lease ends?
Consider a first-time homebuyer savings account designed to grow your down payment with up to a 6% match & a competitive APY.
Facts & features
Interior
Bedrooms & bathrooms
- Bedrooms: 3
- Bathrooms: 2
- Full bathrooms: 2
Heating
- Natural Gas, Central
Cooling
- Central Air, Ceiling Fan
Appliances
- Included: Dishwasher, Disposal, Microwave, Stove
- Laundry: Dryer Connection, Hookups, Washer Hookup
Features
- Ceiling Fan(s), Living/Dining Room Combo, One Living Area, Open Floorplan, Utility Room Inside
Interior area
- Total interior livable area: 912 sqft
Property
Parking
- Details: Contact manager
Features
- Stories: 1
- Exterior features: Contact manager
Details
- Parcel number: 187740740090
Construction
Type & style
- Home type: MultiFamily
- Property subtype: MultiFamily
Materials
- Roof: Composition
Condition
- Year built: 1981
Utilities & green energy
- Utilities for property: Sewage, Water
Building
Management
- Pets allowed: Yes
Community & HOA
Location
- Region: San Antonio
Financial & listing details
- Lease term: Max # of Months (18),Min # of Months (12)
Price history
| Date | Event | Price |
|---|---|---|
| 11/30/2025 | Listed for rent | $1,395$2/sqft |
Source: LERA MLS #1925579 | ||
| 10/6/2025 | Sold | -- |
Source: | ||
| 9/29/2025 | Pending sale | $320,000$351/sqft |
Source: | ||
| 8/25/2025 | Listed for sale | $320,000$351/sqft |
Source: | ||

