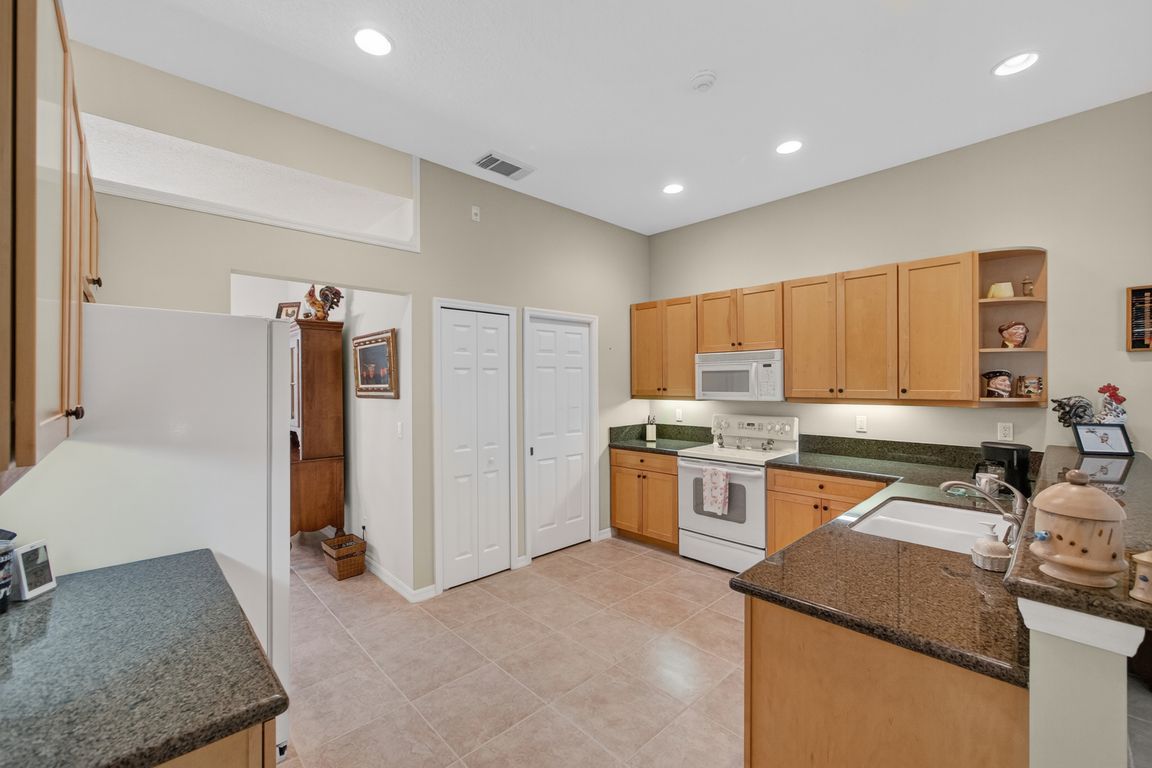
For salePrice cut: $10K (11/11)
$600,000
3beds
1,901sqft
8836 SW Fishermans Wharf Drive, Stuart, FL 34997
3beds
1,901sqft
Single family residence
Built in 2003
0.45 Acres
2 Attached garage spaces
$316 price/sqft
$131 monthly HOA fee
What's special
Generous guest bedroomsBright breakfast nookNew metal roofNew acSpacious family roomLushly landscaped oversized lotLarge open kitchen
Beautifully maintained 3-bedroom, 2-bath, 2-car garage home with a new metal roof (2022) and a new AC (2024). Nestled on a lushly landscaped oversized lot with room for a pool, this home offers both comfort and peace of mind with numerous updates and exceptional care.Tile flooring throughout the living areas, a ...
- 47 days |
- 934 |
- 33 |
Source: BeachesMLS,MLS#: RX-11129970 Originating MLS: Beaches MLS
Originating MLS: Beaches MLS
Travel times
Living Room
Kitchen
Primary Bedroom
Zillow last checked: 8 hours ago
Listing updated: November 11, 2025 at 05:54am
Listed by:
Julie A Cline 772-919-5338,
RE/MAX of Stuart
Source: BeachesMLS,MLS#: RX-11129970 Originating MLS: Beaches MLS
Originating MLS: Beaches MLS
Facts & features
Interior
Bedrooms & bathrooms
- Bedrooms: 3
- Bathrooms: 2
- Full bathrooms: 2
Primary bedroom
- Level: M
- Area: 208 Square Feet
- Dimensions: 13 x 16
Bedroom 2
- Level: M
- Area: 132 Square Feet
- Dimensions: 12 x 11
Bedroom 3
- Level: M
- Area: 132 Square Feet
- Dimensions: 12 x 11
Dining room
- Level: M
- Area: 132 Square Feet
- Dimensions: 12 x 11
Family room
- Level: M
- Area: 221 Square Feet
- Dimensions: 17 x 13
Kitchen
- Level: M
- Area: 165 Square Feet
- Dimensions: 15 x 11
Living room
- Level: M
- Area: 182 Square Feet
- Dimensions: 14 x 13
Heating
- Central
Cooling
- Ceiling Fan(s), Central Air
Appliances
- Included: Dishwasher, Disposal, Dryer, Microwave, Electric Range, Refrigerator, Washer, Electric Water Heater
- Laundry: Inside
Features
- Entrance Foyer, Pantry, Roman Tub, Split Bedroom, Volume Ceiling, Walk-In Closet(s)
- Flooring: Carpet, Tile
- Windows: Blinds, Impact Glass, Shutters, Accordion Shutters (Partial), Storm Shutters, Impact Glass (Partial)
- Attic: Pull Down Stairs
Interior area
- Total structure area: 2,828
- Total interior livable area: 1,901 sqft
Video & virtual tour
Property
Parking
- Total spaces: 2
- Parking features: Driveway, Garage - Attached, Commercial Vehicles Prohibited
- Attached garage spaces: 2
- Has uncovered spaces: Yes
Features
- Stories: 1
- Patio & porch: Screened Patio
- Exterior features: Auto Sprinkler, Room for Pool, Zoned Sprinkler
- Has view: Yes
- View description: Garden, Preserve
- Waterfront features: None
Lot
- Size: 0.45 Acres
- Dimensions: 103 x 187 x 98 x 202
- Features: 1/4 to 1/2 Acre
Details
- Parcel number: 553841070000012500
- Zoning: Residential
Construction
Type & style
- Home type: SingleFamily
- Architectural style: Key West,Traditional
- Property subtype: Single Family Residence
Materials
- Block, CBS
- Roof: Metal
Condition
- Resale
- New construction: No
- Year built: 2003
Utilities & green energy
- Sewer: Public Sewer
- Water: Public
- Utilities for property: Cable Connected, Electricity Connected, Underground Utilities
Community & HOA
Community
- Features: Boating, Sidewalks, Street Lights, Gated
- Security: Security Gate
- Subdivision: Locks Landing
HOA
- Has HOA: Yes
- Services included: Common Areas, Manager, Reserve Funds
- HOA fee: $131 monthly
- Application fee: $150
Location
- Region: Stuart
Financial & listing details
- Price per square foot: $316/sqft
- Tax assessed value: $487,870
- Annual tax amount: $3,599
- Date on market: 10/6/2025
- Listing terms: Cash,Conventional,FHA,VA Loan
- Electric utility on property: Yes