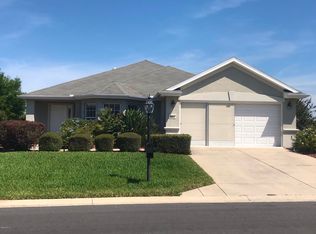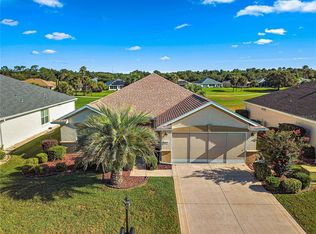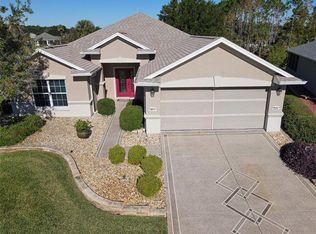Sold for $365,000 on 05/09/25
$365,000
8837 SE 132nd Loop, Summerfield, FL 34491
3beds
1,720sqft
Single Family Residence
Built in 2005
7,405 Square Feet Lot
$364,500 Zestimate®
$212/sqft
$2,132 Estimated rent
Home value
$364,500
$332,000 - $401,000
$2,132/mo
Zestimate® history
Loading...
Owner options
Explore your selling options
What's special
Golf Course Elkridge in PRISTINE condition is available now in Del Webb Spruce Creek Golf & Country Club in Summerfield. Located in the center of the community, close to everything, there are expansive views of #5 of the "Memorial" course. The home has always been a part-time home so it is very gently used; it also comes TURNKEY with a Golf Cart (New Batteries Feb 2025). This three (3) bedroom, two (2) bathroom home has beautiful LVP flooring throughout except in the Foyer, Kitchen, Laundry Room and Bathrooms. The Roof was new in 2022, the HVAC in 2021 and the home has been re-piped. There is a beveled glass front door to let tons of light in, a phantom screen as well; a sliding screen system on the garage and the driveway, sidewalk and front porch are painted. The garage itself is extended to 25 feet and there is a utility sink. There are PLANTATION SHUTTERS throughout and beautiful wooden valances too. The enclosed lanai has floor to ceiling acrylic sliding windows and measures 28 feet by 10 feet. Del Webb features over 70 clubs, a restaurant, 3 pools and hot tubs, a fitness center, tennis & pickleball courts, pavilions, a ball field and so much more! Seller is offering a 1 Year Broward Factory Service Home Warranty with an acceptable offer.
Zillow last checked: 8 hours ago
Listing updated: May 09, 2025 at 12:21pm
Listing Provided by:
Jaylene Sheldon 352-805-7653,
RE/MAX PREMIER REALTY LADY LK 352-753-2029
Bought with:
Jaylene Sheldon, 3385671
RE/MAX PREMIER REALTY LADY LK
Source: Stellar MLS,MLS#: OM697790 Originating MLS: Lake and Sumter
Originating MLS: Lake and Sumter

Facts & features
Interior
Bedrooms & bathrooms
- Bedrooms: 3
- Bathrooms: 2
- Full bathrooms: 2
Primary bedroom
- Features: Ceiling Fan(s), En Suite Bathroom, Shower No Tub, Walk-In Closet(s)
- Level: First
- Area: 195 Square Feet
- Dimensions: 15x13
Bedroom 2
- Features: Ceiling Fan(s), Built-in Closet
- Level: First
- Area: 144 Square Feet
- Dimensions: 12x12
Bedroom 3
- Features: Ceiling Fan(s), Built-in Closet
- Level: First
- Area: 120 Square Feet
- Dimensions: 12x10
Dinette
- Level: First
- Area: 90 Square Feet
- Dimensions: 9x10
Dining room
- Level: First
- Area: 144 Square Feet
- Dimensions: 16x9
Foyer
- Features: Coat Closet
- Level: First
- Area: 24 Square Feet
- Dimensions: 6x4
Great room
- Features: Ceiling Fan(s)
- Level: First
- Area: 304 Square Feet
- Dimensions: 16x19
Kitchen
- Features: Ceiling Fan(s), Pantry, Exhaust Fan, Kitchen Island
- Level: First
- Area: 120 Square Feet
- Dimensions: 10x12
Heating
- Heat Pump
Cooling
- Central Air
Appliances
- Included: Dishwasher, Disposal, Dryer, Electric Water Heater, Exhaust Fan, Ice Maker, Microwave, Range, Refrigerator, Washer
- Laundry: Inside, Laundry Room
Features
- Ceiling Fan(s), Crown Molding, Dry Bar, Eating Space In Kitchen, In Wall Pest System, Open Floorplan, Solid Wood Cabinets, Split Bedroom, Thermostat, Walk-In Closet(s)
- Flooring: Ceramic Tile, Luxury Vinyl
- Doors: Sliding Doors
- Windows: Blinds, Shutters, Window Treatments
- Has fireplace: No
Interior area
- Total structure area: 2,564
- Total interior livable area: 1,720 sqft
Property
Parking
- Total spaces: 2
- Parking features: Driveway, Garage Door Opener, Oversized
- Attached garage spaces: 2
- Has uncovered spaces: Yes
- Details: Garage Dimensions: 20x25
Features
- Levels: One
- Stories: 1
- Patio & porch: Enclosed, Front Porch
- Exterior features: Irrigation System, Private Mailbox, Rain Gutters
- Has view: Yes
- View description: Golf Course
Lot
- Size: 7,405 sqft
- Dimensions: 70 x 104
- Features: Landscaped, On Golf Course
- Residential vegetation: Trees/Landscaped
Details
- Parcel number: 6119070000
- Zoning: PUD
- Special conditions: None
Construction
Type & style
- Home type: SingleFamily
- Architectural style: Florida
- Property subtype: Single Family Residence
Materials
- Block, Concrete, Stucco
- Foundation: Slab
- Roof: Shingle
Condition
- New construction: No
- Year built: 2005
Details
- Builder model: Elkridge
- Builder name: Pulte
- Warranty included: Yes
Utilities & green energy
- Sewer: Public Sewer
- Water: Public
- Utilities for property: BB/HS Internet Available, Electricity Connected, Fiber Optics, Phone Available, Public, Sewer Connected, Underground Utilities, Water Connected
Community & neighborhood
Security
- Security features: Gated Community, Smoke Detector(s)
Community
- Community features: Fishing, Clubhouse, Deed Restrictions, Dog Park, Fitness Center, Gated Community - Guard, Golf Carts OK, Golf, Handicap Modified, No Truck/RV/Motorcycle Parking, Pool, Restaurant, Sidewalks, Special Community Restrictions, Tennis Court(s), Wheelchair Access
Senior living
- Senior community: Yes
Location
- Region: Summerfield
- Subdivision: SPRUCE CREEK GC
HOA & financial
HOA
- Has HOA: Yes
- HOA fee: $211 monthly
- Amenities included: Clubhouse, Fence Restrictions, Fitness Center, Gated, Golf Course, Handicap Modified, Pickleball Court(s), Pool, Recreation Facilities, Security, Shuffleboard Court, Spa/Hot Tub, Tennis Court(s), Trail(s), Vehicle Restrictions, Wheelchair Access
- Services included: 24-Hour Guard, Community Pool, Reserve Fund, Manager, Private Road, Recreational Facilities, Security, Trash
- Association name: Leland Management Co
Other fees
- Pet fee: $0 monthly
Other financial information
- Total actual rent: 0
Other
Other facts
- Listing terms: Cash,Conventional,VA Loan
- Ownership: Fee Simple
- Road surface type: Paved
Price history
| Date | Event | Price |
|---|---|---|
| 5/9/2025 | Sold | $365,000-6%$212/sqft |
Source: | ||
| 4/9/2025 | Pending sale | $388,500$226/sqft |
Source: | ||
| 3/26/2025 | Listed for sale | $388,500+113.5%$226/sqft |
Source: | ||
| 2/27/2012 | Sold | $182,000-8%$106/sqft |
Source: Stellar MLS #OM367688 | ||
| 12/13/2011 | Listed for sale | $197,750-15.1%$115/sqft |
Source: RE/MAX PREMIER REALTY #367688 | ||
Public tax history
| Year | Property taxes | Tax assessment |
|---|---|---|
| 2024 | $2,498 +2.7% | $180,486 +3% |
| 2023 | $2,434 +3.1% | $175,229 +3% |
| 2022 | $2,361 +0.2% | $170,125 +3% |
Find assessor info on the county website
Neighborhood: 34491
Nearby schools
GreatSchools rating
- 3/10Belleview Elementary SchoolGrades: PK-5Distance: 3.9 mi
- 4/10Lake Weir Middle SchoolGrades: 6-8Distance: 2.5 mi
- 2/10Lake Weir High SchoolGrades: 9-12Distance: 3.8 mi
Get a cash offer in 3 minutes
Find out how much your home could sell for in as little as 3 minutes with a no-obligation cash offer.
Estimated market value
$364,500
Get a cash offer in 3 minutes
Find out how much your home could sell for in as little as 3 minutes with a no-obligation cash offer.
Estimated market value
$364,500


