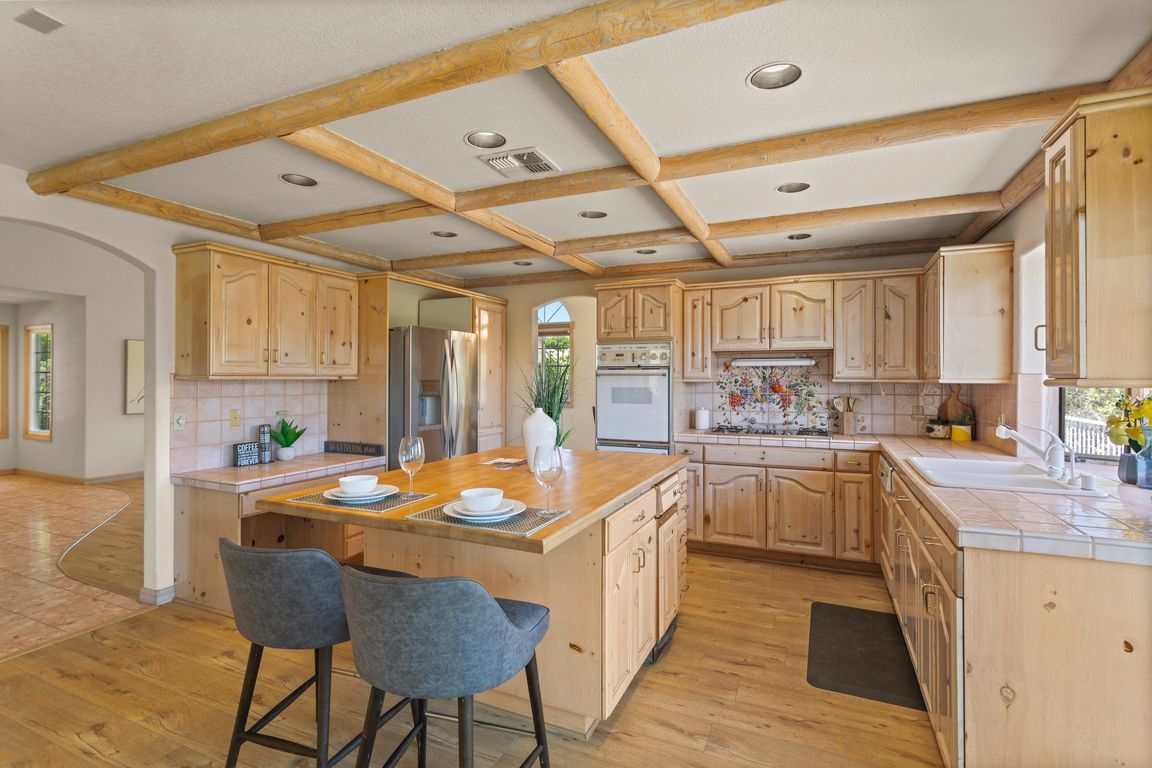
PendingPrice cut: $125K (7/17)
$1,275,000
5beds
2,950sqft
8838 Chatlake Dr, Canoga Park, CA 91304
5beds
2,950sqft
Single family residence
Built in 1990
10,767 sqft
2 Garage spaces
$432 price/sqft
What's special
Large lotPeaceful streetDedicated home officeWalk in closetSoaring ceilingsFormal dining roomRoomy living spaces
Where Unobstructed Mountain Views, Privacy, and Potential Meet – Welcome to 8838 Chatlake Drive Tucked on a peaceful street in the hidden gem of Lakeside Park one of the best kept secrets in this part of the valley , this West Hills home feels like your own private retreat above the city—yet ...
- 87 days
- on Zillow |
- 1,159 |
- 51 |
Source: CRMLS,MLS#: SB25124598 Originating MLS: California Regional MLS
Originating MLS: California Regional MLS
Travel times
Kitchen
Family Room
Primary Bedroom
Zillow last checked: 7 hours ago
Listing updated: August 28, 2025 at 08:09pm
Listing Provided by:
Deborah Bush DRE #01964485 310-895-0439,
Jason Mitchell Real Estate CA
Source: CRMLS,MLS#: SB25124598 Originating MLS: California Regional MLS
Originating MLS: California Regional MLS
Facts & features
Interior
Bedrooms & bathrooms
- Bedrooms: 5
- Bathrooms: 3
- Full bathrooms: 3
- Main level bathrooms: 1
- Main level bedrooms: 1
Rooms
- Room types: Bonus Room, Bedroom, Entry/Foyer, Family Room, Laundry, Library, Living Room, Primary Bedroom, Other, Pantry, Dining Room
Primary bedroom
- Features: Primary Suite
Bedroom
- Features: Multi-Level Bedroom
Bathroom
- Features: Bathtub, Closet, Dual Sinks, Soaking Tub, Separate Shower, Tile Counters, Tub Shower, Vanity
Family room
- Features: Separate Family Room
Kitchen
- Features: Kitchen/Family Room Combo, Tile Counters
Other
- Features: Walk-In Closet(s)
Heating
- Central
Cooling
- Central Air
Appliances
- Included: Dishwasher, Disposal, Gas Oven, Trash Compactor
- Laundry: Washer Hookup, Gas Dryer Hookup, Inside, Laundry Room
Features
- Breakfast Bar, Built-in Features, Balcony, Breakfast Area, Ceiling Fan(s), Crown Molding, Cathedral Ceiling(s), Separate/Formal Dining Room, Eat-in Kitchen, High Ceilings, Multiple Staircases, Open Floorplan, Pantry, Tile Counters, Two Story Ceilings, Primary Suite, Walk-In Pantry, Walk-In Closet(s)
- Doors: French Doors
- Has fireplace: Yes
- Fireplace features: Family Room, Living Room
- Common walls with other units/homes: No Common Walls
Interior area
- Total interior livable area: 2,950 sqft
Video & virtual tour
Property
Parking
- Total spaces: 2
- Parking features: Assigned, Door-Multi, Direct Access, Garage Faces Front, Garage, On Site, Pull-through, RV Potential, RV Access/Parking, Side By Side, Workshop in Garage
- Garage spaces: 2
Features
- Levels: Two
- Stories: 2
- Entry location: ground
- Patio & porch: Rear Porch, Front Porch, Open, Patio
- Pool features: None
- Spa features: None
- Fencing: Security,Wrought Iron
- Has view: Yes
- View description: Hills, Mountain(s), Panoramic, Trees/Woods
Lot
- Size: 10,767 Square Feet
- Features: 0-1 Unit/Acre, Front Yard, Garden, Lawn, Near Park, Yard
Details
- Parcel number: 2017002070
- Zoning: LARE20
- Special conditions: Standard
Construction
Type & style
- Home type: SingleFamily
- Property subtype: Single Family Residence
Materials
- Stucco
- Roof: Tile
Condition
- New construction: No
- Year built: 1990
Utilities & green energy
- Sewer: Public Sewer
- Water: Public
- Utilities for property: Natural Gas Connected, Sewer Connected, Water Connected
Community & HOA
Community
- Features: Biking, Dog Park, Hiking, Mountainous, Suburban, Park
Location
- Region: Canoga Park
Financial & listing details
- Price per square foot: $432/sqft
- Tax assessed value: $669,168
- Annual tax amount: $8,413
- Date on market: 6/3/2025
- Listing terms: Cash to New Loan,Conventional,Cal Vet Loan,1031 Exchange,FHA 203(b),FHA 203(k),FHA,Fannie Mae,VA Loan
- Road surface type: Paved