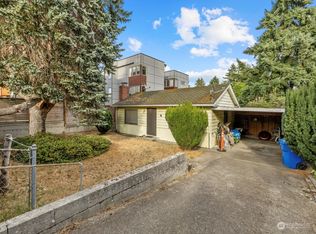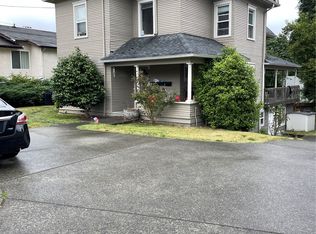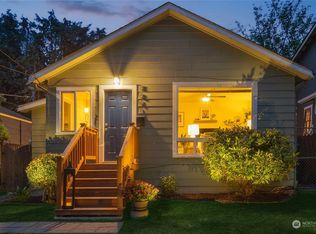Sold
Listed by:
Cori Whitaker,
Windermere RE North, Inc.
Bought with: Skyline Properties, Inc.
$945,000
8838 Interlake Avenue N, Seattle, WA 98103
3beds
1,953sqft
Single Family Residence
Built in 2017
1,916.64 Square Feet Lot
$939,400 Zestimate®
$484/sqft
$3,948 Estimated rent
Home value
$939,400
$864,000 - $1.01M
$3,948/mo
Zestimate® history
Loading...
Owner options
Explore your selling options
What's special
Better than new, this large modern townhome is in pristine condition and centrally located. Massive sprawling rooftop deck can accommodate many or few and is ready for summer fun and relaxation. You will love the open floor plan with tons of windows and natural light that allows for easy flow and conversation. Retreat at the end of a busy day to your luxurious primary suite with heated floors, decadent attached bath and large walk-in closet. The ultimate urban lifestyle, a few blocks to Green Lake, schools, commute routes, restaurants, parks and more! Easy commute to downtown, light rail and all that Seattle has to offer! Welcome home!
Zillow last checked: 8 hours ago
Listing updated: August 17, 2025 at 04:04am
Listed by:
Cori Whitaker,
Windermere RE North, Inc.
Bought with:
Hemalatha Venu, 129645
Skyline Properties, Inc.
Source: NWMLS,MLS#: 2390446
Facts & features
Interior
Bedrooms & bathrooms
- Bedrooms: 3
- Bathrooms: 3
- Full bathrooms: 1
- 3/4 bathrooms: 2
Bedroom
- Level: Lower
Bathroom three quarter
- Level: Lower
Dining room
- Level: Main
Entry hall
- Level: Lower
Kitchen with eating space
- Level: Main
Living room
- Level: Main
Utility room
- Level: Lower
Heating
- Ductless, Radiant, Wall Unit(s), Electric, Natural Gas
Cooling
- Ductless
Appliances
- Included: Dishwasher(s), Disposal, Dryer(s), Microwave(s), Refrigerator(s), Stove(s)/Range(s), Washer(s), Garbage Disposal
Features
- Bath Off Primary, Dining Room
- Flooring: Ceramic Tile, Hardwood, Carpet
- Windows: Double Pane/Storm Window
- Basement: None
- Has fireplace: No
- Fireplace features: Gas
Interior area
- Total structure area: 1,953
- Total interior livable area: 1,953 sqft
Property
Parking
- Total spaces: 1
- Parking features: Attached Garage
- Attached garage spaces: 1
Features
- Levels: Multi/Split
- Entry location: Lower
- Patio & porch: Bath Off Primary, Double Pane/Storm Window, Dining Room, Walk-In Closet(s)
- Has view: Yes
- View description: City, Mountain(s)
Lot
- Size: 1,916 sqft
- Features: Curbs, Paved, Sidewalk, Deck, Fenced-Partially, High Speed Internet
- Topography: Level
Details
- Parcel number: 0993000075
- Special conditions: Standard
Construction
Type & style
- Home type: SingleFamily
- Property subtype: Single Family Residence
Materials
- Cement/Concrete, Wood Siding
- Foundation: Poured Concrete
- Roof: Flat
Condition
- Good
- Year built: 2017
Utilities & green energy
- Electric: Company: Seattle City Light
- Sewer: Sewer Connected, Company: City of Seattle
- Water: Public, Company: City of Seattle
Community & neighborhood
Location
- Region: Seattle
- Subdivision: Licton Springs
Other
Other facts
- Listing terms: Cash Out,Conventional,FHA,VA Loan
- Cumulative days on market: 19 days
Price history
| Date | Event | Price |
|---|---|---|
| 7/17/2025 | Sold | $945,000-3.1%$484/sqft |
Source: | ||
| 6/17/2025 | Pending sale | $975,000$499/sqft |
Source: | ||
| 6/10/2025 | Listed for sale | $975,000+21.9%$499/sqft |
Source: | ||
| 9/5/2022 | Listing removed | -- |
Source: Zillow Rental Network Premium | ||
| 8/13/2022 | Listed for rent | $4,150+5.1%$2/sqft |
Source: Zillow Rental Network Premium | ||
Public tax history
| Year | Property taxes | Tax assessment |
|---|---|---|
| 2024 | $7,527 -3.6% | $791,000 -5.3% |
| 2023 | $7,808 +5.1% | $835,000 -5.8% |
| 2022 | $7,428 -3% | $886,000 +5.2% |
Find assessor info on the county website
Neighborhood: North College Park
Nearby schools
GreatSchools rating
- 8/10Daniel Bagley Elementary SchoolGrades: K-5Distance: 0.5 mi
- 9/10Robert Eagle Staff Middle SchoolGrades: 6-8Distance: 0.1 mi
- 8/10Ingraham High SchoolGrades: 9-12Distance: 2.3 mi
Schools provided by the listing agent
- Elementary: Daniel Bagley
- Middle: Robert Eagle Staff Middle School
- High: Ingraham High
Source: NWMLS. This data may not be complete. We recommend contacting the local school district to confirm school assignments for this home.

Get pre-qualified for a loan
At Zillow Home Loans, we can pre-qualify you in as little as 5 minutes with no impact to your credit score.An equal housing lender. NMLS #10287.
Sell for more on Zillow
Get a free Zillow Showcase℠ listing and you could sell for .
$939,400
2% more+ $18,788
With Zillow Showcase(estimated)
$958,188


