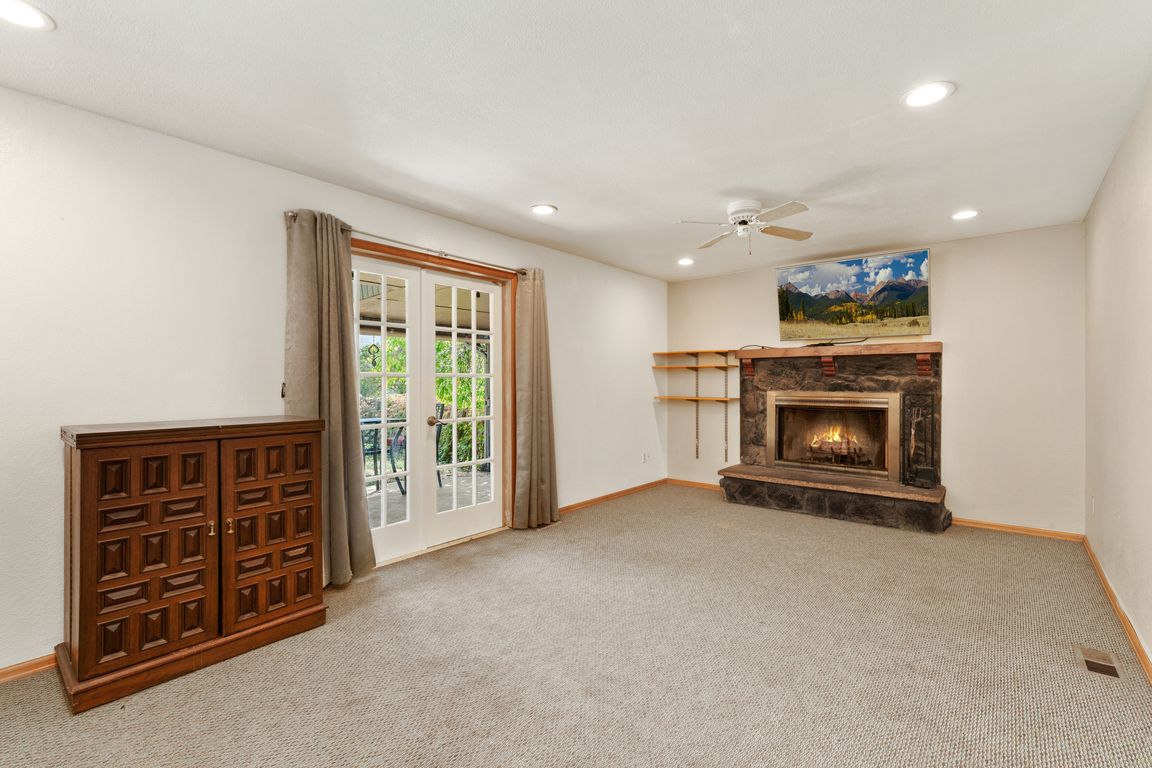
For salePrice cut: $15K (10/7)
$550,000
5beds
2,691sqft
8838 Winona Court, Westminster, CO 80031
5beds
2,691sqft
Single family residence
Built in 1978
7,208 sqft
2 Attached garage spaces
$204 price/sqft
What's special
Partially finished basementComfortable family roomCovered patioTraditional layoutLarge backyardWood-burning fireplace
NEW PRICE!!! Priced to sell and the Sellers want this sold!!! Welcome to this spacious 5-bedroom, 3-bathroom home located in the desirable Vista Grande neighborhood. The open main level offers a traditional layout with formal living and dining rooms, plus a comfortable family room featuring a wood-burning fireplace—ideal for hosting ...
- 15 days |
- 1,551 |
- 60 |
Source: REcolorado,MLS#: 2909326
Travel times
Family Room
Kitchen
Primary Bedroom
Zillow last checked: 7 hours ago
Listing updated: 12 hours ago
Listed by:
Tom Livingston 720-351-3396 tlivingston@jasonmitchellgroup.com,
Jason Mitchell Real Estate Colorado, LLC
Source: REcolorado,MLS#: 2909326
Facts & features
Interior
Bedrooms & bathrooms
- Bedrooms: 5
- Bathrooms: 4
- Full bathrooms: 2
- 3/4 bathrooms: 1
- 1/2 bathrooms: 1
- Main level bathrooms: 1
Bedroom
- Features: Primary Suite
- Level: Upper
Bedroom
- Level: Upper
Bedroom
- Level: Upper
Bedroom
- Level: Upper
Bedroom
- Level: Basement
Bathroom
- Features: Primary Suite
- Level: Upper
Bathroom
- Level: Upper
Bathroom
- Level: Main
Bathroom
- Level: Basement
Dining room
- Level: Main
Family room
- Level: Main
Kitchen
- Level: Main
Laundry
- Level: Basement
Living room
- Level: Main
Heating
- Forced Air, Natural Gas
Cooling
- Central Air
Appliances
- Included: Dishwasher, Oven, Refrigerator
- Laundry: In Unit
Features
- Ceiling Fan(s), Eat-in Kitchen, Primary Suite
- Flooring: Carpet, Tile, Wood
- Basement: Unfinished
- Number of fireplaces: 1
- Fireplace features: Living Room
- Common walls with other units/homes: No Common Walls
Interior area
- Total structure area: 2,691
- Total interior livable area: 2,691 sqft
- Finished area above ground: 1,885
- Finished area below ground: 0
Video & virtual tour
Property
Parking
- Total spaces: 2
- Parking features: Garage - Attached
- Attached garage spaces: 2
Features
- Levels: Two
- Stories: 2
- Patio & porch: Covered, Patio
- Exterior features: Private Yard
- Fencing: Full
Lot
- Size: 7,208 Square Feet
Details
- Parcel number: R0047913
- Zoning: R-1-C
- Special conditions: Standard
Construction
Type & style
- Home type: SingleFamily
- Architectural style: Traditional
- Property subtype: Single Family Residence
Materials
- Brick, Frame, Wood Siding
- Roof: Composition
Condition
- Year built: 1978
Utilities & green energy
- Sewer: Public Sewer
- Water: Public
Community & HOA
Community
- Security: Carbon Monoxide Detector(s), Smoke Detector(s)
- Subdivision: Vista Grande
HOA
- Has HOA: No
Location
- Region: Westminster
Financial & listing details
- Price per square foot: $204/sqft
- Tax assessed value: $570,000
- Annual tax amount: $3,938
- Date on market: 9/22/2025
- Listing terms: Cash,Conventional,FHA,VA Loan
- Exclusions: Seller Personal Property
- Ownership: Individual
- Road surface type: Paved