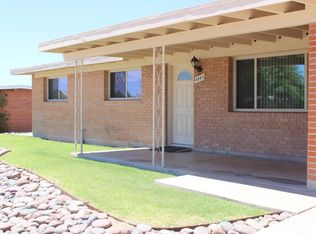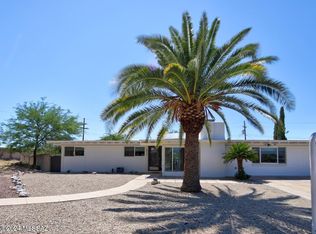Sold for $318,000 on 11/13/25
$318,000
8839 E McClellan St, Tucson, AZ 85710
4beds
1,600sqft
Single Family Residence
Built in 1964
8,712 Square Feet Lot
$317,300 Zestimate®
$199/sqft
$1,995 Estimated rent
Home value
$317,300
$292,000 - $343,000
$1,995/mo
Zestimate® history
Loading...
Owner options
Explore your selling options
What's special
Timeless mid-century design meets modern comfort in this charming east-side home! This thoughtfully updated home blends retro charm with everyday functionality, offering stylish details and a warm, inviting flow. The open living areas feature newer wood plank ceramic tile that evokes the clean lines and organic textures of classic mid-century style, while BRAND-NEW carpet in the bedrooms adds a touch of cozy comfort. The kitchen is a true centerpiece--well-appointed with sleek granite countertops, stainless steel appliances, and a peninsula island that perfectly balances form and function. This beautiful kitchen opens up to a roomy dining room that could also be a family room if desired! The layout of the house offers a super functional split bedroom plan with one large bedroom being separated from the rest, offering a great home office, playroom, or whatever your life has in store! Just beyond, an enclosed Arizona room invites natural light and creates a flexible space ideal for lounging, dining, or entertaining all year long. Step outside to your private backyard retreat where vibrant artificial turf sets the stage for outdoor enjoyment and easy maintenance. A charming she-shed adds a creative touch perfect as a studio, hobby space, or peaceful hideaway. With a 2-car garage, thoughtful updates, and a location that captures the relaxed rhythm of Tucson living, this home is the perfect blend of mid-century character and modern ease! Make it your home sweet home today!
Zillow last checked: 8 hours ago
Listing updated: November 13, 2025 at 06:49am
Listed by:
Sonya M. Lucero 520-631-5361,
Realty Executives Arizona Territory
Bought with:
Tom Ebenhack
Long Realty
Source: MLS of Southern Arizona,MLS#: 22526977
Facts & features
Interior
Bedrooms & bathrooms
- Bedrooms: 4
- Bathrooms: 2
- Full bathrooms: 2
Primary bathroom
- Features: Shower Only
Dining room
- Features: Breakfast Bar, Dining Area
Kitchen
- Description: Pantry: Cabinet,Countertops: Granite
Heating
- Forced Air, Natural Gas
Cooling
- Ceiling Fans, Central Air
Appliances
- Included: Dishwasher, Disposal, Electric Range, Exhaust Fan, Refrigerator, Dryer, Washer, Water Heater: Natural Gas, Appliance Color: Stainless
- Laundry: In Garage
Features
- Ceiling Fan(s), Split Bedroom Plan, Walk-In Closet(s), High Speed Internet, Living Room, Arizona Room
- Flooring: Carpet, Ceramic Tile, Wood
- Windows: Skylights, Window Covering: Stay
- Has basement: No
- Has fireplace: No
- Fireplace features: None
Interior area
- Total structure area: 1,600
- Total interior livable area: 1,600 sqft
Property
Parking
- Total spaces: 2
- Parking features: RV Access/Parking, Attached, Garage Door Opener, Concrete
- Attached garage spaces: 2
- Has uncovered spaces: Yes
- Details: RV Parking: Space Available
Accessibility
- Accessibility features: Other Bath Modification
Features
- Levels: One
- Stories: 1
- Patio & porch: Enclosed
- Pool features: None
- Spa features: None
- Fencing: Block
- Has view: Yes
- View description: Mountain(s), Neighborhood
Lot
- Size: 8,712 sqft
- Dimensions: 72 x 102 x 103 x 91
- Features: North/South Exposure, Landscape - Front: Decorative Gravel, Desert Plantings, Landscape - Rear: Artificial Turf, Decorative Gravel, Desert Plantings, Shrubs, Trees
Details
- Additional structures: Workshop
- Parcel number: 133311130
- Zoning: R1
- Special conditions: Standard
Construction
Type & style
- Home type: SingleFamily
- Architectural style: Contemporary,Ranch
- Property subtype: Single Family Residence
Materials
- Brick, Frame, Siding
- Roof: Built-Up - Reflect
Condition
- Existing
- New construction: No
- Year built: 1964
Utilities & green energy
- Electric: Tep
- Gas: Natural
- Water: Public
- Utilities for property: Cable Connected, Sewer Connected
Community & neighborhood
Security
- Security features: Wrought Iron Security Door
Community
- Community features: Sidewalks
Location
- Region: Tucson
- Subdivision: Centennial Park NO. 3 (1-155)
HOA & financial
HOA
- Has HOA: No
Other
Other facts
- Listing terms: Cash,Conventional,FHA,VA
- Ownership: Fee (Simple)
- Ownership type: Sole Proprietor
- Road surface type: Paved
Price history
| Date | Event | Price |
|---|---|---|
| 11/13/2025 | Sold | $318,000$199/sqft |
Source: | ||
| 10/20/2025 | Contingent | $318,000$199/sqft |
Source: | ||
| 10/17/2025 | Listed for sale | $318,000+65.6%$199/sqft |
Source: | ||
| 8/6/2019 | Sold | $192,000-0.3%$120/sqft |
Source: | ||
| 6/30/2019 | Pending sale | $192,500$120/sqft |
Source: OMNI Homes International #21913976 | ||
Public tax history
| Year | Property taxes | Tax assessment |
|---|---|---|
| 2025 | $2,169 +6.7% | $25,810 -0.7% |
| 2024 | $2,033 -0.8% | $26,003 +20.7% |
| 2023 | $2,048 -0.3% | $21,542 +20.5% |
Find assessor info on the county website
Neighborhood: 85710
Nearby schools
GreatSchools rating
- 8/10Gale Elementary SchoolGrades: PK-5Distance: 0.4 mi
- 5/10Sahuaro High SchoolGrades: 8-12Distance: 0.6 mi
- 4/10Gridley Middle SchoolGrades: 6-8Distance: 0.8 mi
Schools provided by the listing agent
- Elementary: Gale
- Middle: Gridley
- High: Sahuaro
- District: TUSD
Source: MLS of Southern Arizona. This data may not be complete. We recommend contacting the local school district to confirm school assignments for this home.
Get a cash offer in 3 minutes
Find out how much your home could sell for in as little as 3 minutes with a no-obligation cash offer.
Estimated market value
$317,300
Get a cash offer in 3 minutes
Find out how much your home could sell for in as little as 3 minutes with a no-obligation cash offer.
Estimated market value
$317,300

