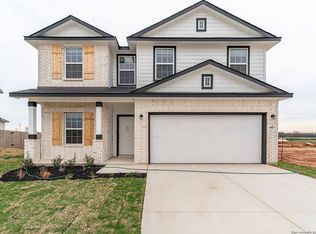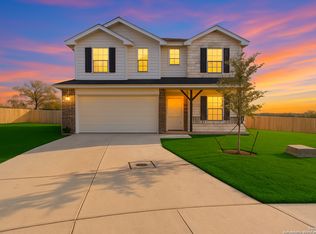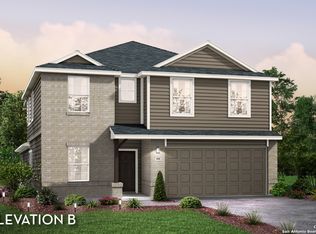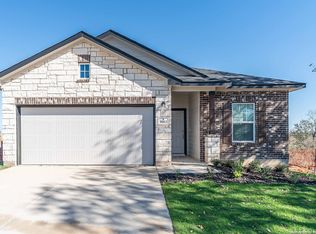Sold on 08/13/25
Price Unknown
8839 Grey Elm, Elmendorf, TX 78112
4beds
2,513sqft
Single Family Residence
Built in 2023
5,715.07 Square Feet Lot
$358,500 Zestimate®
$--/sqft
$2,294 Estimated rent
Home value
$358,500
$337,000 - $380,000
$2,294/mo
Zestimate® history
Loading...
Owner options
Explore your selling options
What's special
The impressive Trinity plan boasts four bedrooms, two-and a half bathrooms & an upstairs gameroom!
Zillow last checked: 8 hours ago
Listing updated: August 14, 2025 at 01:46pm
Listed by:
Ashley Yoder TREC #474963 (832) 582-0030,
Castlerock Realty, LLC
Source: LERA MLS,MLS#: 1738545
Facts & features
Interior
Bedrooms & bathrooms
- Bedrooms: 4
- Bathrooms: 3
- Full bathrooms: 2
- 1/2 bathrooms: 1
Primary bedroom
- Features: Walk-In Closet(s), Full Bath
- Area: 195
- Dimensions: 13 x 15
Bedroom 2
- Area: 154
- Dimensions: 11 x 14
Bedroom 3
- Area: 140
- Dimensions: 10 x 14
Bedroom 4
- Area: 100
- Dimensions: 10 x 10
Primary bathroom
- Features: Tub/Shower Separate
- Area: 25
- Dimensions: 5 x 5
Family room
- Area: 360
- Dimensions: 20 x 18
Kitchen
- Area: 165
- Dimensions: 11 x 15
Office
- Area: 108
- Dimensions: 9 x 12
Heating
- Heat Pump, Natural Gas
Cooling
- Central Air, Heat Pump
Appliances
- Included: Self Cleaning Oven, Microwave, Disposal, Dishwasher
- Laundry: Main Level
Features
- One Living Area, Eat-in Kitchen, Kitchen Island, Breakfast Bar, Pantry, Study/Library, Game Room, Master Downstairs
- Flooring: Carpet, Ceramic Tile
- Windows: Window Coverings
- Has basement: No
- Has fireplace: No
- Fireplace features: Not Applicable
Interior area
- Total structure area: 2,513
- Total interior livable area: 2,513 sqft
Property
Parking
- Total spaces: 2
- Parking features: Two Car Garage
- Garage spaces: 2
Features
- Levels: Two
- Stories: 2
- Patio & porch: Covered
- Pool features: None, Community
Lot
- Size: 5,715 sqft
Details
- Parcel number: 040088040160
Construction
Type & style
- Home type: SingleFamily
- Property subtype: Single Family Residence
Materials
- Brick, Siding
- Foundation: Slab
- Roof: Composition
Condition
- New Construction
- New construction: Yes
- Year built: 2023
Details
- Builder name: CastleRock Communities
Utilities & green energy
- Electric: CPS
- Gas: UNIGAS
- Sewer: AQUATIC
- Water: CITY OF ELME, Water System
Green energy
- Green verification: HERS Index Score
Community & neighborhood
Community
- Community features: Playground, Sports Court
Location
- Region: Elmendorf
- Subdivision: Hickory Ridge
HOA & financial
HOA
- Has HOA: Yes
- HOA fee: $480 annually
- Association name: GOODWIN & COMPANY
Other
Other facts
- Listing terms: Conventional,FHA,VA Loan,TX Vet,Cash
Price history
| Date | Event | Price |
|---|---|---|
| 8/13/2025 | Sold | -- |
Source: | ||
| 6/18/2025 | Pending sale | $385,095$153/sqft |
Source: | ||
| 5/27/2025 | Price change | $385,095+2.7%$153/sqft |
Source: | ||
| 4/30/2025 | Price change | $374,990-2.6%$149/sqft |
Source: | ||
| 9/5/2024 | Price change | $385,095-4.9%$153/sqft |
Source: | ||
Public tax history
| Year | Property taxes | Tax assessment |
|---|---|---|
| 2025 | -- | $263,304 +20% |
| 2024 | $5,015 +588.1% | $219,420 +537.8% |
| 2023 | $729 | $34,400 |
Find assessor info on the county website
Neighborhood: 78112
Nearby schools
GreatSchools rating
- 3/10Harmony Elementary SchoolGrades: PK-5Distance: 5.6 mi
- 3/10East Central Heritage Middle SchoolGrades: 6-8Distance: 6.6 mi
- 3/10East Central High SchoolGrades: 9-12Distance: 6.5 mi
Schools provided by the listing agent
- Elementary: Pecan Valley
- Middle: Heritage
- High: East Central
- District: East Central I.S.D
Source: LERA MLS. This data may not be complete. We recommend contacting the local school district to confirm school assignments for this home.
Get a cash offer in 3 minutes
Find out how much your home could sell for in as little as 3 minutes with a no-obligation cash offer.
Estimated market value
$358,500
Get a cash offer in 3 minutes
Find out how much your home could sell for in as little as 3 minutes with a no-obligation cash offer.
Estimated market value
$358,500



