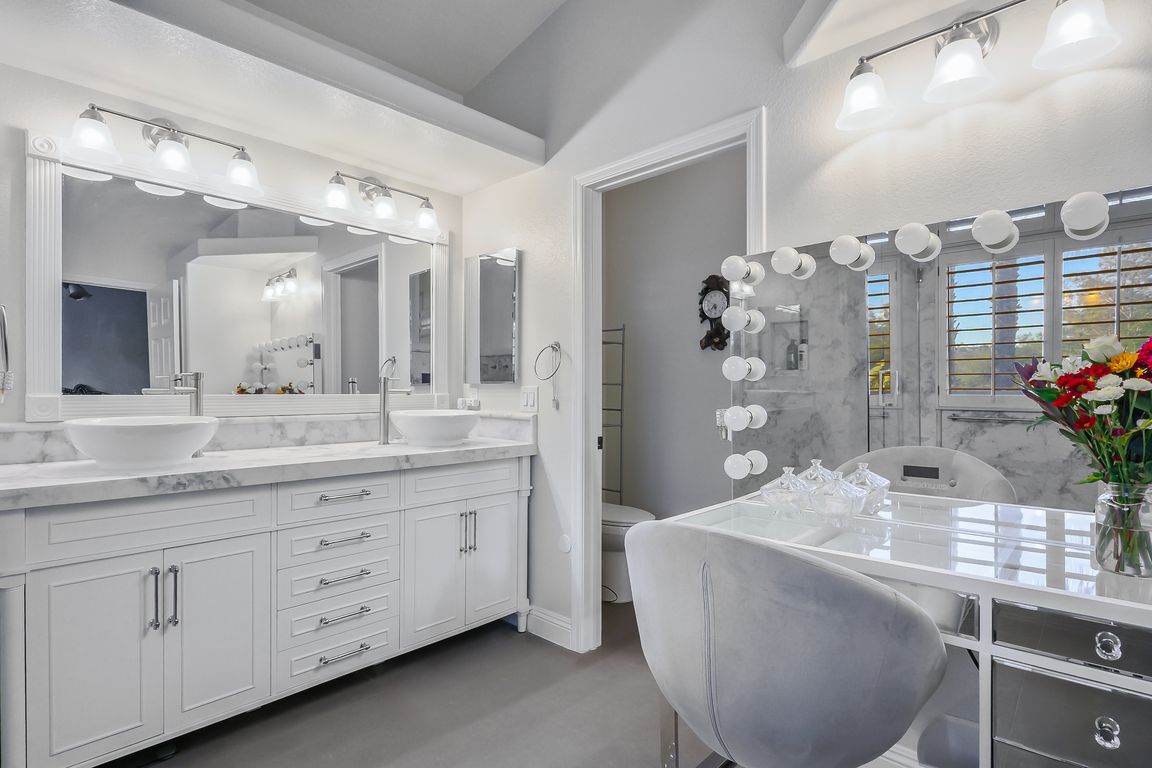
Active
$685,900
4beds
2,665sqft
8839 La Manga Ave, Las Vegas, NV 89147
4beds
2,665sqft
Single family residence
Built in 1996
7,840 sqft
3 Attached garage spaces
$257 price/sqft
$220 monthly HOA fee
What's special
Tropical landscapingPool sized backyardCovered patioLarge primary suitePaver drivewayVaulted ceilingsLarge island kitchen
Gorgeous Home located in the Guard Gated Granada Hills Community in Southwest Las Vegas Just outside of Summerlin! Gorgeous renovations outside inc 2 fully renovated Luxury Bathrooms! Amazing Tropical landscaping Curb Appeal is outstanding, Paver driveway, Newer Trane AC & HVAC System, New Roof inc Tiles, Top Quality Exterior Paint, New ...
- 56 days |
- 912 |
- 50 |
Source: LVR,MLS#: 2722860 Originating MLS: Greater Las Vegas Association of Realtors Inc
Originating MLS: Greater Las Vegas Association of Realtors Inc
Travel times
Bathroom
Bathroom
Zillow last checked: 8 hours ago
Listing updated: November 11, 2025 at 07:58am
Listed by:
Dulcie Crawford S.0042780 (702)505-2775,
Signature Real Estate Group
Source: LVR,MLS#: 2722860 Originating MLS: Greater Las Vegas Association of Realtors Inc
Originating MLS: Greater Las Vegas Association of Realtors Inc
Facts & features
Interior
Bedrooms & bathrooms
- Bedrooms: 4
- Bathrooms: 3
- Full bathrooms: 2
- 3/4 bathrooms: 1
Primary bedroom
- Description: Balcony,Ceiling Fan,Ceiling Light,Closet,Dressing Room,Sitting Room,Upstairs
- Dimensions: 18x13
Bedroom 2
- Description: Ceiling Light,Closet,Upstairs
- Dimensions: 12x11
Bedroom 3
- Description: Ceiling Light,Closet,Upstairs
- Dimensions: 12x11
Bedroom 4
- Description: Closet,Downstairs
- Dimensions: 12x11
Primary bathroom
- Description: Double Sink,Separate Shower
Dining room
- Description: Breakfast Nook/Eating Area,Dining Area
- Dimensions: 17x10
Family room
- Description: Separate Family Room
- Dimensions: 17x16
Kitchen
- Description: Custom Cabinets,Granite Countertops,Hardwood Flooring,Island
Heating
- Central, Gas
Cooling
- Central Air, Electric, 2 Units
Appliances
- Included: Dishwasher, Gas Cooktop, Disposal, Gas Water Heater, Microwave, Refrigerator, Water Purifier
- Laundry: Electric Dryer Hookup, Gas Dryer Hookup, Laundry Room
Features
- Bedroom on Main Level, Ceiling Fan(s), Window Treatments
- Flooring: Bamboo, Ceramic Tile, Hardwood
- Windows: Double Pane Windows, Plantation Shutters
- Number of fireplaces: 2
- Fireplace features: Gas, Living Room, Primary Bedroom
Interior area
- Total structure area: 2,665
- Total interior livable area: 2,665 sqft
Video & virtual tour
Property
Parking
- Total spaces: 3
- Parking features: Attached, Garage, Garage Door Opener, Inside Entrance, Private
- Attached garage spaces: 3
Features
- Stories: 2
- Patio & porch: Balcony, Covered, Deck, Patio
- Exterior features: Balcony, Barbecue, Courtyard, Deck, Patio, Private Yard, Water Feature
- Fencing: Back Yard,Stucco Wall
Lot
- Size: 7,840.8 Square Feet
- Features: Front Yard, Garden, Sprinklers In Front, Landscaped, < 1/4 Acre
Details
- Parcel number: 16320811013
- Zoning description: Single Family
- Horse amenities: None
Construction
Type & style
- Home type: SingleFamily
- Architectural style: Two Story
- Property subtype: Single Family Residence
Materials
- Frame, Stucco
- Roof: Tile
Condition
- Resale
- Year built: 1996
Utilities & green energy
- Electric: Photovoltaics None
- Sewer: Public Sewer
- Water: Public
- Utilities for property: Underground Utilities
Green energy
- Energy efficient items: Windows
Community & HOA
Community
- Security: Gated Community
- Subdivision: Tiburon-Phase 1
HOA
- Has HOA: Yes
- Amenities included: Gated, Jogging Path, Guard
- Services included: Association Management, Security
- HOA fee: $220 monthly
- HOA name: Granada Hills HOA
- HOA phone: 702-754-6313
Location
- Region: Las Vegas
Financial & listing details
- Price per square foot: $257/sqft
- Tax assessed value: $457,817
- Annual tax amount: $2,130
- Date on market: 10/7/2025
- Listing agreement: Exclusive Right To Sell
- Listing terms: Cash,Conventional,FHA,VA Loan
- Ownership: Single Family Residential