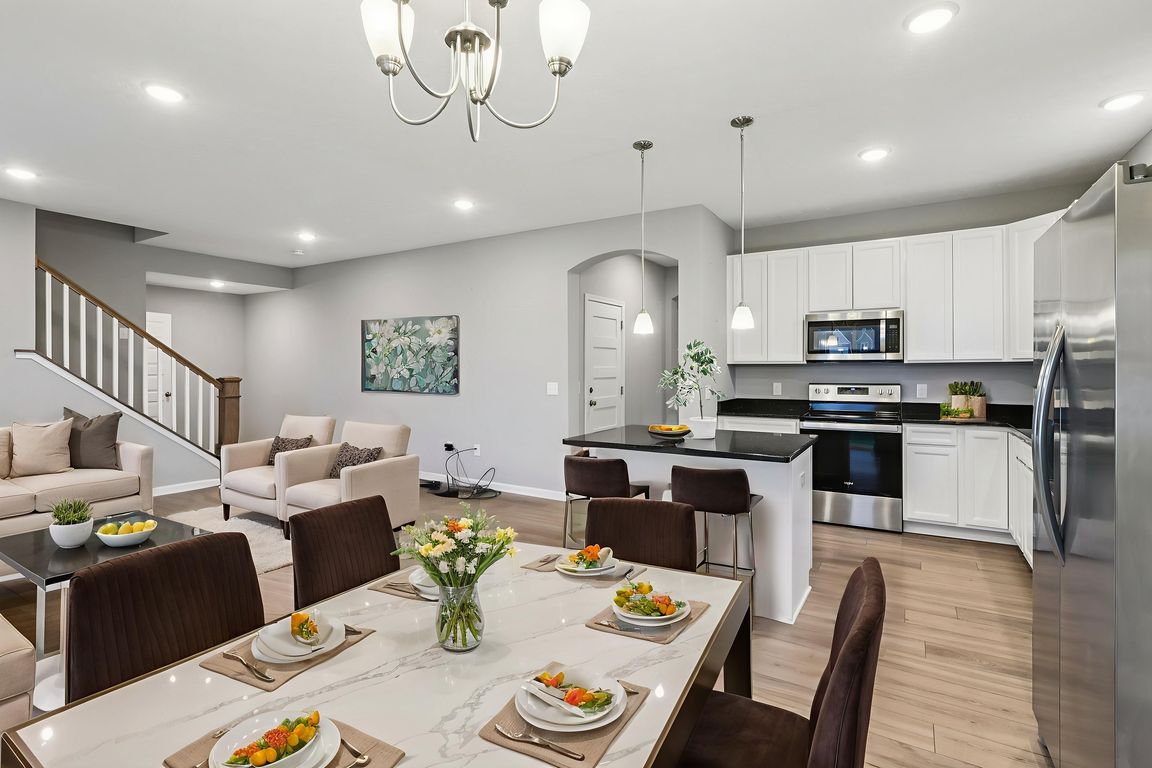Open: Sat 11am-1pm

For sale
$439,900
4beds
2,020sqft
8839 Leatherleaf Dr, Columbia Station, OH 44028
4beds
2,020sqft
Single family residence
Built in 2021
7,832 sqft
2 Garage spaces
$218 price/sqft
$360 annually HOA fee
What's special
Large islandFlexible loftSpacious bedroomsNature stone front porchSecond-floor laundryOpen-concept main levelFenced backyard
Welcome to 8839 Leatherleaf Dr in highly desirable Redfern Trails community of Columbia Station! Built in 2021 this like-new Colonial offers over 2,000 sq ft of thoughtfully designed living space with 4 bedrooms, 2.5 baths and a full unfinished basement ready for your personal touches. The open-concept main level features a ...
- 10 days |
- 1,046 |
- 44 |
Source: MLS Now,MLS#: 5159881Originating MLS: Akron Cleveland Association of REALTORS
Travel times
Living Room
Kitchen
Primary Bedroom
Zillow last checked: 7 hours ago
Listing updated: 18 hours ago
Listed by:
George Mastrosavas 440-263-7501 georgemastrosavas@howardhanna.com,
Howard Hanna
Source: MLS Now,MLS#: 5159881Originating MLS: Akron Cleveland Association of REALTORS
Facts & features
Interior
Bedrooms & bathrooms
- Bedrooms: 4
- Bathrooms: 3
- Full bathrooms: 2
- 1/2 bathrooms: 1
- Main level bathrooms: 1
Primary bedroom
- Description: Flooring: Luxury Vinyl Tile
- Level: Second
- Dimensions: 15 x 13
Bedroom
- Description: Flooring: Luxury Vinyl Tile
- Level: Second
- Dimensions: 11 x 11
Bedroom
- Description: Flooring: Luxury Vinyl Tile
- Level: Second
- Dimensions: 12 x 12
Bedroom
- Description: Flooring: Luxury Vinyl Tile
- Level: Second
- Dimensions: 12 x 14
Primary bathroom
- Level: Second
- Dimensions: 9 x 8
Eat in kitchen
- Description: Flooring: Luxury Vinyl Tile
- Level: First
- Dimensions: 9 x 7
Family room
- Description: Flooring: Luxury Vinyl Tile
- Level: First
- Dimensions: 14 x 11
Laundry
- Description: Flooring: Luxury Vinyl Tile
- Level: Second
- Dimensions: 7 x 9
Living room
- Description: Flooring: Luxury Vinyl Tile
- Level: First
- Dimensions: 16 x 14
Loft
- Description: Flooring: Luxury Vinyl Tile
- Level: Second
- Dimensions: 10 x 12
Heating
- Forced Air, Gas
Cooling
- Central Air
Appliances
- Included: Dishwasher, Microwave, Range
- Laundry: Upper Level
Features
- Ceiling Fan(s), Granite Counters, Kitchen Island, Pantry, Recessed Lighting
- Windows: Blinds
- Basement: Full,Unfinished
- Has fireplace: No
Interior area
- Total structure area: 2,020
- Total interior livable area: 2,020 sqft
- Finished area above ground: 2,020
Video & virtual tour
Property
Parking
- Parking features: Garage, Garage Door Opener, Paved
- Garage spaces: 2
Features
- Levels: Two
- Stories: 2
- Patio & porch: Front Porch, Patio
- Exterior features: Sprinkler/Irrigation, Private Entrance, Private Yard
- Fencing: Back Yard,Full,Privacy,Vinyl
Lot
- Size: 7,832.09 Square Feet
- Features: Back Yard, Sprinklers In Rear, Sprinklers In Front, Irregular Lot, Landscaped, Private
Details
- Parcel number: 1200001000086
Construction
Type & style
- Home type: SingleFamily
- Architectural style: Colonial
- Property subtype: Single Family Residence
Materials
- Brick, Vinyl Siding
- Roof: Asphalt,Fiberglass
Condition
- Year built: 2021
Details
- Builder name: Drees Home
Utilities & green energy
- Sewer: Public Sewer
- Water: Public
Community & HOA
Community
- Features: Restaurant, Shopping
- Security: Carbon Monoxide Detector(s), Smoke Detector(s)
- Subdivision: Red Fern Trails Sub 2
HOA
- Has HOA: Yes
- Services included: Common Area Maintenance
- HOA fee: $360 annually
- HOA name: Lawrence Management
Location
- Region: Columbia Station
Financial & listing details
- Price per square foot: $218/sqft
- Tax assessed value: $406,600
- Annual tax amount: $6,526
- Date on market: 9/25/2025
- Listing agreement: Exclusive Right To Sell
- Listing terms: Cash,Conventional,FHA,VA Loan