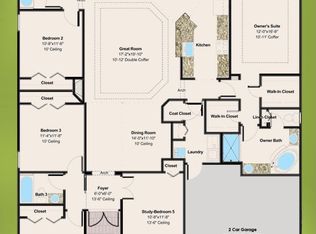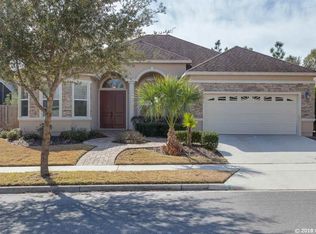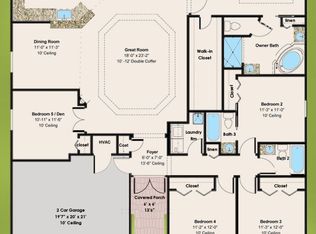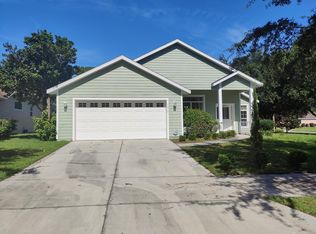Step into this beautifully designed 3-bedroom, 2-bath modern home featuring an open concept layout that seamlessly connects the living room, dining area, kitchen, and cozy breakfast nookperfect for both everyday living and entertaining. The kitchen boasts stainless steel appliances, including a mounted microwave, offering both style and functionality. You'll find tile flooring throughout the main areas for easy maintenance, with carpeted floors in two bedrooms for added comfort. The spacious master suite includes a luxurious garden tub, a glass-enclosed stand-up shower, and a huge walk-in closet to meet all your storage needs. Enjoy low-maintenance living with lawn care included, plus access to a community pool for relaxing weekends. Pets considered on a case-by-case basis (breed restrictions apply).
This property is off market, which means it's not currently listed for sale or rent on Zillow. This may be different from what's available on other websites or public sources.




