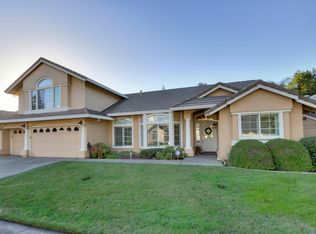Closed
$820,000
8839 San Badger Way, Elk Grove, CA 95624
4beds
3,413sqft
Single Family Residence
Built in 2004
8,150.08 Square Feet Lot
$809,200 Zestimate®
$240/sqft
$3,614 Estimated rent
Home value
$809,200
$736,000 - $890,000
$3,614/mo
Zestimate® history
Loading...
Owner options
Explore your selling options
What's special
Step into elegance and comfort! An exquisite semi-custom Camden Estates home in one of Elk Grove's most desirable neighborhoods! This beautifully designed residence features a spacious, versatile layout ideal for multigenerational living, remote work, and entertaining. A dramatic grand entry with soaring ceilings leads to an open office, sunken formal living and dining room, and a separate sunken family room with a cozy fireplace. The gourmet kitchen offers a sunny breakfast nook, built-in desk, and custom cabinetry. A downstairs bedroom and full bath provide guest or in-law flexibility, plus a dedicated laundry room adds convenience. Upstairs, the expansive primary suite includes a sitting area, private balcony, jetted tub, Roman-style ice block shower, and dual vanities. A junior master suite, additional bedroom, and spacious loft complete the upper level. Fresh interior paint in the bedrooms, lush landscaping, and a large backyard patio make outdoor living easy. Located on a premium corner lot with gated RV parking and an extended drivewaythis home blends luxury, comfort, and functionality. on't miss your chance to own a rare gem in Camden Estatesschedule your private tour today!
Zillow last checked: 8 hours ago
Listing updated: July 15, 2025 at 11:52am
Listed by:
Samantha Tov DRE #01258764 916-947-4312,
Portfolio Real Estate,
Josephine Tov DRE #02152122 916-917-0888,
Portfolio Real Estate
Bought with:
Wendy Thai, DRE #01901845
Quantam Property Inc.
Source: MetroList Services of CA,MLS#: 225051782Originating MLS: MetroList Services, Inc.
Facts & features
Interior
Bedrooms & bathrooms
- Bedrooms: 4
- Bathrooms: 4
- Full bathrooms: 3
- Partial bathrooms: 1
Primary bedroom
- Features: Balcony, Closet, Outside Access, Walk-In Closet(s), Sitting Area
Primary bathroom
- Features: Shower Stall(s), Double Vanity, Jetted Tub, Sunken Tub, Walk-In Closet(s), Window
Dining room
- Features: Breakfast Nook, Bar, Dining/Family Combo, Space in Kitchen, Dining/Living Combo
Kitchen
- Features: Breakfast Area, Granite Counters, Kitchen Island
Heating
- Central
Cooling
- Ceiling Fan(s), Central Air
Appliances
- Included: Free-Standing Gas Range, Gas Plumbed, Range Hood, Dishwasher, Disposal, Microwave, Plumbed For Ice Maker
- Laundry: Laundry Room, Cabinets, Sink, Electric Dryer Hookup, Gas Dryer Hookup, Ground Floor, Hookups Only, Inside Room
Features
- Flooring: Carpet, Tile, Wood
- Number of fireplaces: 1
- Fireplace features: Family Room, Gas
Interior area
- Total interior livable area: 3,413 sqft
Property
Parking
- Total spaces: 2
- Parking features: Attached, Garage Door Opener, Garage Faces Front, Guest, Driveway
- Attached garage spaces: 2
- Has uncovered spaces: Yes
Features
- Stories: 2
- Exterior features: Balcony
- Has spa: Yes
- Spa features: Bath
- Fencing: Back Yard,Fenced,Wood
Lot
- Size: 8,150 sqft
- Features: Auto Sprinkler F&R, Corner Lot, Curb(s), Curb(s)/Gutter(s), Irregular Lot, Landscape Back, Landscape Front, Low Maintenance
Details
- Parcel number: 11605100210000
- Zoning description: RD-5
- Special conditions: Standard
Construction
Type & style
- Home type: SingleFamily
- Architectural style: Contemporary
- Property subtype: Single Family Residence
Materials
- Stucco, Frame, Wood
- Foundation: Slab
- Roof: Tile
Condition
- Year built: 2004
Utilities & green energy
- Sewer: Sewer Connected & Paid, In & Connected, Public Sewer
- Water: Meter on Site, Water District, Public
- Utilities for property: Cable Available, Public, Underground Utilities, Internet Available, Natural Gas Available, Natural Gas Connected
Community & neighborhood
Location
- Region: Elk Grove
Other
Other facts
- Road surface type: Paved, Chip And Seal, Paved Sidewalk
Price history
| Date | Event | Price |
|---|---|---|
| 7/14/2025 | Sold | $820,000-3.4%$240/sqft |
Source: MetroList Services of CA #225051782 | ||
| 7/5/2025 | Pending sale | $849,000$249/sqft |
Source: MetroList Services of CA #225051782 | ||
| 6/16/2025 | Price change | $849,000-2.2%$249/sqft |
Source: MetroList Services of CA #225051782 | ||
| 4/24/2025 | Listed for sale | $868,000+131.5%$254/sqft |
Source: MetroList Services of CA #225051782 | ||
| 12/31/2009 | Sold | $375,000+30.4%$110/sqft |
Source: Public Record | ||
Public tax history
| Year | Property taxes | Tax assessment |
|---|---|---|
| 2025 | -- | $484,044 +2% |
| 2024 | $5,714 +2.6% | $474,554 +2% |
| 2023 | $5,566 +2.1% | $465,250 +2% |
Find assessor info on the county website
Neighborhood: Camden
Nearby schools
GreatSchools rating
- 6/10Ellen Feickert Elementary SchoolGrades: K-6Distance: 0.9 mi
- 7/10Joseph Kerr Middle SchoolGrades: 7-8Distance: 1.1 mi
- 7/10Elk Grove High SchoolGrades: 9-12Distance: 1.9 mi
Get a cash offer in 3 minutes
Find out how much your home could sell for in as little as 3 minutes with a no-obligation cash offer.
Estimated market value
$809,200
Get a cash offer in 3 minutes
Find out how much your home could sell for in as little as 3 minutes with a no-obligation cash offer.
Estimated market value
$809,200
