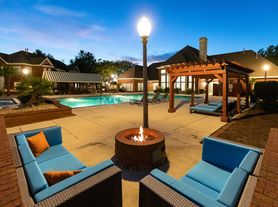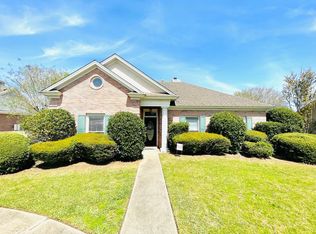Wonderful 4 bedroom 2 bathroom home in Sturbridge Plantation! The home features high ceilings, a spacious family room with fireplace, an open and light kitchen with work island and pantry, and a large laundry room. The bedrooms are in a split plan and the master bedroom features a bathroom with double vanities, garden tub and separate shower. The yard is fully fenced with pretty landscaping.
Sturbridge Plantation is convenient to schools and shopping (tenant registration required).
12-month lease term.
Pets: upon approval by the homeowner (non-refundable pet fee).
No smoking allowed in this home.
Contact property manager for application requirements and for showing requests. (700 or better credit score required.)
PHOTOS are for reference for room sizes and layout.
House for rent
$2,000/mo
8839 Sturbridge Dr, Montgomery, AL 36116
4beds
2,152sqft
Price may not include required fees and charges.
Singlefamily
Available now
Central air, electric
Dryer hookup laundry
Attached garage parking
Electric, central, fireplace
What's special
Work islandGarden tubOpen and light kitchenLarge laundry roomHigh ceilingsSplit planSeparate shower
- 100 days |
- -- |
- -- |
Travel times
Looking to buy when your lease ends?
Consider a first-time homebuyer savings account designed to grow your down payment with up to a 6% match & a competitive APY.
Facts & features
Interior
Bedrooms & bathrooms
- Bedrooms: 4
- Bathrooms: 2
- Full bathrooms: 2
Heating
- Electric, Central, Fireplace
Cooling
- Central Air, Electric
Appliances
- Included: Dishwasher, Disposal, Microwave, Oven, Range, Refrigerator
- Laundry: Dryer Hookup, Hookups, Washer Hookup
Features
- Breakfast Bar, Double Vanity, Garden Tub/Roman Tub, High Ceilings, Individual Climate Control, Linen Closet, Programmable Thermostat, Pull Down Attic Stairs, Separate Shower, Storage, Walk-In Closet(s), Window Treatments
- Flooring: Carpet, Tile
- Attic: Yes
- Has fireplace: Yes
Interior area
- Total interior livable area: 2,152 sqft
Property
Parking
- Parking features: Attached, Garage, Covered
- Has attached garage: Yes
- Details: Contact manager
Features
- Stories: 1
- Patio & porch: Patio
- Exterior features: Architecture Style: One Story, Association Fees included in rent, Attached, Blinds, Breakfast Bar, City Lot, Common Area Maintenance included in rent, Community, Double Pane Windows, Double Vanity, Dryer Hookup, Electric Water Heater, Fence, Fire Alarm, Garage, Garage Door Opener, Garden, Garden Tub/Roman Tub, Heating system: Central, Heating: Electric, High Ceilings, Insulated Doors, Linen Closet, Lot Features: City Lot, Mature Trees, Subdivision, Mature Trees, One, Patio, Pets - Negotiable, Plumbed For Ice Maker, Pool, Programmable Thermostat, Pull Down Attic Stairs, Roof Type: Vented, Separate Shower, Storage, Subdivision, Walk-In Closet(s), Washer Hookup, Window Treatments
- Has private pool: Yes
Details
- Parcel number: 0908283000067007
Construction
Type & style
- Home type: SingleFamily
- Property subtype: SingleFamily
Condition
- Year built: 1993
Community & HOA
HOA
- Amenities included: Pool
Location
- Region: Montgomery
Financial & listing details
- Lease term: Contact For Details
Price history
| Date | Event | Price |
|---|---|---|
| 10/8/2025 | Price change | $2,000-4.8%$1/sqft |
Source: MAAR #579073 | ||
| 8/13/2025 | Listed for rent | $2,100$1/sqft |
Source: MAAR #579073 | ||
| 6/14/2024 | Listing removed | -- |
Source: MAAR #552321 | ||
| 2/20/2024 | Listed for rent | $2,100+10.5%$1/sqft |
Source: MAAR #552321 | ||
| 6/24/2023 | Listing removed | -- |
Source: MAAR #540055 | ||

