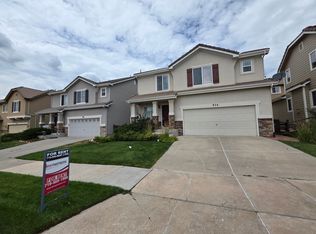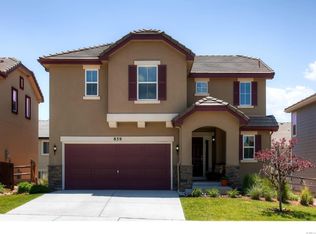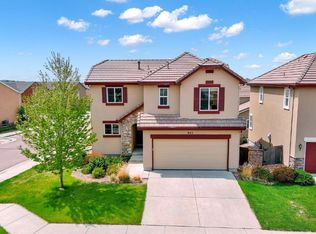Sold for $475,000
$475,000
884 Diamond Rim Dr, Colorado Springs, CO 80921
3beds
1,546sqft
Single Family Residence
Built in 2009
3,537.07 Square Feet Lot
$471,000 Zestimate®
$307/sqft
$2,390 Estimated rent
Home value
$471,000
$447,000 - $495,000
$2,390/mo
Zestimate® history
Loading...
Owner options
Explore your selling options
What's special
Located in the sought-after Greyhawk at Northgate community, this home offers an ideal blend of lifestyle & convenience. Set within Academy District 20, residents enjoy quick access to top tier schools, USAFA & all of Northgate’s nearby amenities, from restaurants, entertainment & walking trails to major commuting routes, golfing, & all the newest shopping. All new carpet scheduled to be installed. Inside, the home opens to newer solid oak hardwood floors flowing through the great room & kitchen, anchored by a gas fireplace framed in granite tile & custom built-ins. The kitchen boasts modern pendant lighting, breakfast bar, wood cabinets w/brushed metal hardware, granite tile counters, pantry & includes appliances. Offering excellent prep space & walk-out access to the fenced backyard. The main level also includes a spacious bedroom & nearby full bath w/ glass shower door, custom frame mirror, tile surround & granite vanity, perfect for guests or main level living. Upstairs, the primary suite serves as a relaxing retreat w/ generous natural light, dual closets, & a 5-piece bath featuring double vanity, soaking tub, & separate shower. A secondary upper bedroom w/ great mountain views completes the layout. Additional highlights include a 2-car garage, central A/C, tile roof, stucco exterior accented by stone & mountain views. With easy access to I-25 & the best of Northgate living, this property combines comfort, style, & low-maintenance design in one of Colorado Springs most convenient settings.
Zillow last checked: 8 hours ago
Listing updated: December 09, 2025 at 01:28am
Listed by:
Edward Behr CRS GRI 719-338-7038,
The Platinum Group,
Brandon Behr 719-238-4912
Bought with:
Sarah Phillips
Compass
Source: Pikes Peak MLS,MLS#: 4739751
Facts & features
Interior
Bedrooms & bathrooms
- Bedrooms: 3
- Bathrooms: 2
- Full bathrooms: 2
Other
- Level: Upper
- Area: 224 Square Feet
- Dimensions: 14 x 16
Heating
- Forced Air, Natural Gas
Cooling
- Ceiling Fan(s), Central Air
Appliances
- Included: 220v in Kitchen, Dishwasher, Disposal, Microwave, Oven, Range, Refrigerator
- Laundry: Electric Hook-up
Features
- 6-Panel Doors, Great Room, Other, See Prop Desc Remarks, Breakfast Bar, High Speed Internet
- Flooring: Carpet, Ceramic Tile, Wood
- Windows: Window Coverings
- Has basement: No
- Has fireplace: Yes
- Fireplace features: Gas
Interior area
- Total structure area: 1,546
- Total interior livable area: 1,546 sqft
- Finished area above ground: 1,546
- Finished area below ground: 0
Property
Parking
- Total spaces: 2
- Parking features: Attached, Garage Door Opener, Concrete Driveway
- Attached garage spaces: 2
Features
- Levels: Two
- Stories: 2
- Patio & porch: Other
- Exterior features: Auto Sprinkler System
- Fencing: Back Yard
- Has view: Yes
- View description: City, Mountain(s)
Lot
- Size: 3,537 sqft
- Features: Meadow, Wooded, See Remarks, Hiking Trail, Near Fire Station, Near Hospital, Near Park, Near Schools, Near Shopping Center, Landscaped
Details
- Parcel number: 6208205013
Construction
Type & style
- Home type: SingleFamily
- Property subtype: Single Family Residence
Materials
- Masonite, Stucco, Frame
- Foundation: Crawl Space
- Roof: Tile
Condition
- Existing Home
- New construction: No
- Year built: 2009
Utilities & green energy
- Water: Assoc/Distr
- Utilities for property: Cable Connected, Electricity Connected, Natural Gas Connected, Phone Available
Community & neighborhood
Community
- Community features: Hiking or Biking Trails, Parks or Open Space, Playground
Location
- Region: Colorado Springs
HOA & financial
HOA
- Has HOA: Yes
- HOA fee: $49 monthly
- Services included: Common Utilities, Covenant Enforcement
Other
Other facts
- Listing terms: Cash,Conventional,FHA,VA Loan
Price history
| Date | Event | Price |
|---|---|---|
| 12/3/2025 | Sold | $475,000-2.9%$307/sqft |
Source: | ||
| 10/27/2025 | Contingent | $489,000$316/sqft |
Source: | ||
| 10/18/2025 | Listed for sale | $489,000+32%$316/sqft |
Source: | ||
| 3/31/2023 | Listing removed | -- |
Source: Zillow Rentals Report a problem | ||
| 3/8/2023 | Listed for rent | $2,200+39.7%$1/sqft |
Source: Zillow Rentals Report a problem | ||
Public tax history
| Year | Property taxes | Tax assessment |
|---|---|---|
| 2024 | $1,464 +6.2% | $29,230 |
| 2023 | $1,378 -10% | $29,230 +40.3% |
| 2022 | $1,531 | $20,830 -2.8% |
Find assessor info on the county website
Neighborhood: Northgate
Nearby schools
GreatSchools rating
- 5/10The Da Vinci Academy SchoolGrades: PK-5Distance: 0.9 mi
- 7/10Discovery Canyon Campus Middle SchoolGrades: 6-8Distance: 1 mi
- 6/10Discovery Canyon Campus SchoolGrades: 9-12Distance: 1 mi
Schools provided by the listing agent
- Elementary: Da Vinci Academy
- Middle: Discovery Canyon
- High: Discovery Canyon
- District: Academy-20
Source: Pikes Peak MLS. This data may not be complete. We recommend contacting the local school district to confirm school assignments for this home.
Get a cash offer in 3 minutes
Find out how much your home could sell for in as little as 3 minutes with a no-obligation cash offer.
Estimated market value$471,000
Get a cash offer in 3 minutes
Find out how much your home could sell for in as little as 3 minutes with a no-obligation cash offer.
Estimated market value
$471,000


