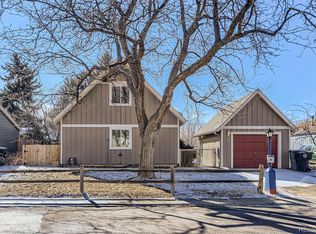Great home in Longmont that has plenty of space to live and entertain. You will find four levels with a floor plan that truly works. Three nice sized bedrooms on the upper level. Your choice of three living/family rooms to hang out, do game nights, watch sports or simply enjoy the fireplace. Great deck for enjoying summer and fall nights right off of the kitchen. The backyard has plenty of room to enjoy BBQs. 2 car garage. There is a great park just down the street with baseball fields, a playground and a roller hockey rink! The YMCA nearby and Old Town with it's great restaurants and shops just a little over a mile down the road.
Contact Housing Helpers to book a tour today!
1. The prospective tenant has the right to provide to the landlord a portable tenant screening report, as defined in Section 38-12-90219 (2.5), Colorado Revised Statutes; and
2. If the prospective tenant provides the landlord with a portable tenant screening report, the landlord is prohibited from: charging the prospective tenant a rental application fee; or charging the prospective tenant a fee for the landlord to access or use the portable tenant 1099-5 screening report.
House for rent
$2,650/mo
884 Elliott St, Longmont, CO 80504
4beds
2,256sqft
Price may not include required fees and charges.
Single family residence
Available now
Dogs OK
In unit laundry
Attached garage parking
Fireplace
What's special
Great deckNice sized bedrooms
- 31 days |
- -- |
- -- |
Zillow last checked: 9 hours ago
Listing updated: December 06, 2025 at 03:01am
Travel times
Looking to buy when your lease ends?
Consider a first-time homebuyer savings account designed to grow your down payment with up to a 6% match & a competitive APY.
Facts & features
Interior
Bedrooms & bathrooms
- Bedrooms: 4
- Bathrooms: 3
- Full bathrooms: 3
Heating
- Fireplace
Appliances
- Included: Dishwasher, Dryer, Range/Oven, Refrigerator, Washer
- Laundry: In Unit
Features
- Storage
- Has basement: Yes
- Has fireplace: Yes
Interior area
- Total interior livable area: 2,256 sqft
Property
Parking
- Parking features: Attached
- Has attached garage: Yes
- Details: Contact manager
Features
- Patio & porch: Deck, Patio
- Exterior features: Additional Den/Office/Loft Space, Lawn, Lots of Natural Light
Details
- Parcel number: 131502108002
Construction
Type & style
- Home type: SingleFamily
- Property subtype: Single Family Residence
Community & HOA
Location
- Region: Longmont
Financial & listing details
- Lease term: Contact For Details
Price history
| Date | Event | Price |
|---|---|---|
| 11/21/2025 | Price change | $2,650-5.4%$1/sqft |
Source: Zillow Rentals | ||
| 11/6/2025 | Listed for rent | $2,800+7.7%$1/sqft |
Source: Zillow Rentals | ||
| 2/16/2024 | Listing removed | -- |
Source: Zillow Rentals | ||
| 2/6/2024 | Listed for rent | $2,600$1/sqft |
Source: Zillow Rentals | ||
| 12/8/2021 | Listing removed | -- |
Source: Zillow Rental Manager | ||

