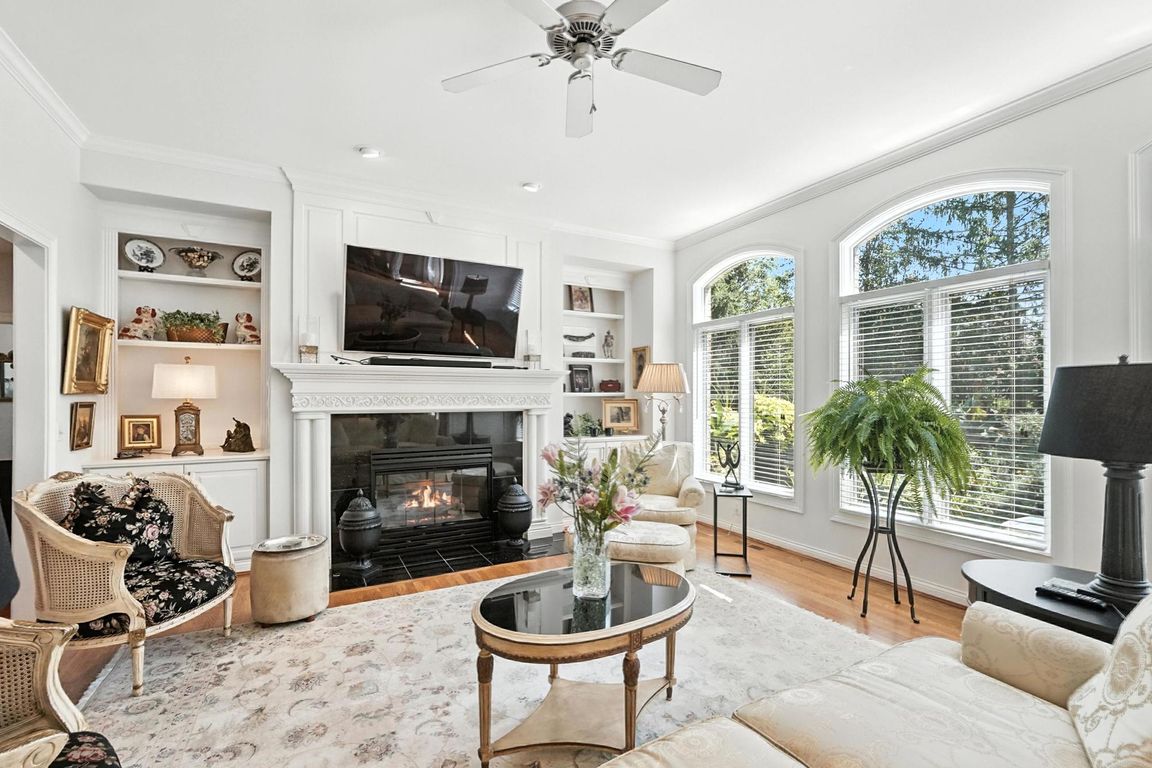
For sale
$925,000
4beds
4,302sqft
884 River Forest Dr, Maineville, OH 45039
4beds
4,302sqft
Single family residence
Built in 2002
0.43 Acres
3 Attached garage spaces
$215 price/sqft
$1,100 annually HOA fee
What's special
Open floorplanTray ceilingsInviting sitting areaGorgeous crown moldingSpa-like bathElegant granite countersCozy fireplace
Welcome to this stunning single-owner former Zicka model home, nestled in the highly sought-after TPC River's Bend Golf community. This residence boasts a luxurious primary suite, complete with a cozy fireplace, inviting sitting area, and a spa-like bath. The gourmet kitchen is a chef's dream, featuring elegant granite counters and an ...
- 70 days |
- 996 |
- 28 |
Source: Cincy MLS,MLS#: 1850147 Originating MLS: Cincinnati Area Multiple Listing Service
Originating MLS: Cincinnati Area Multiple Listing Service
Travel times
Living Room
Kitchen
Primary Bedroom
Zillow last checked: 7 hours ago
Listing updated: September 23, 2025 at 06:13pm
Listed by:
Tracy Ward 817-522-2347,
Keller Williams Advisors 513-874-3300,
Heather Alley 513-305-0102,
Keller Williams Advisors
Source: Cincy MLS,MLS#: 1850147 Originating MLS: Cincinnati Area Multiple Listing Service
Originating MLS: Cincinnati Area Multiple Listing Service

Facts & features
Interior
Bedrooms & bathrooms
- Bedrooms: 4
- Bathrooms: 5
- Full bathrooms: 4
- 1/2 bathrooms: 1
Primary bedroom
- Features: Bath Adjoins, Walk-In Closet(s), Wall-to-Wall Carpet, Fireplace, Sitting Room
- Level: Second
- Area: 408
- Dimensions: 24 x 17
Bedroom 2
- Level: Second
- Area: 180
- Dimensions: 12 x 15
Bedroom 3
- Level: Second
- Area: 110
- Dimensions: 11 x 10
Bedroom 4
- Level: Second
- Area: 154
- Dimensions: 11 x 14
Bedroom 5
- Area: 0
- Dimensions: 0 x 0
Primary bathroom
- Features: Built-In Shower Seat, Shower, Tile Floor, Double Vanity, Jetted Tub
Bathroom 1
- Features: Full
- Level: Second
Bathroom 2
- Features: Full
- Level: Second
Bathroom 3
- Features: Full
- Level: Second
Bathroom 4
- Features: Full
- Level: Basement
Dining room
- Features: Chair Rail, Chandelier, Wood Floor, Formal
- Level: First
- Area: 180
- Dimensions: 12 x 15
Family room
- Features: Bookcases, Fireplace, Wood Floor
- Area: 192
- Dimensions: 16 x 12
Kitchen
- Features: Pantry, Planning Desk, Eat-in Kitchen, Gourmet, Kitchen Island, Wood Floor, Marble/Granite/Slate
- Area: 180
- Dimensions: 12 x 15
Living room
- Area: 0
- Dimensions: 0 x 0
Office
- Features: Bookcases, Wall-to-Wall Carpet
- Level: First
- Area: 143
- Dimensions: 11 x 13
Heating
- Program Thermostat, Gas, Variable Speed HVAC
Cooling
- Central Air
Appliances
- Included: Gas Water Heater, Water Heater (High Efficiency Tank)
Features
- Windows: Double Hung, Wood Frames
- Basement: Full,Finished,WW Carpet,Laminate Floor
- Fireplace features: Family Room, Master Bedroom
Interior area
- Total structure area: 4,302
- Total interior livable area: 4,302 sqft
Video & virtual tour
Property
Parking
- Total spaces: 3
- Parking features: Driveway
- Attached garage spaces: 3
- Has uncovered spaces: Yes
Features
- Stories: 3
Lot
- Size: 0.43 Acres
- Dimensions: 155 x 89
Details
- Parcel number: 1201355022
- Zoning description: Residential
Construction
Type & style
- Home type: SingleFamily
- Architectural style: Traditional
- Property subtype: Single Family Residence
Materials
- Brick, Vinyl Siding
- Foundation: Concrete Perimeter
- Roof: Shingle
Condition
- New construction: No
- Year built: 2002
Utilities & green energy
- Gas: Natural
- Sewer: Public Sewer
- Water: Public
Community & HOA
Community
- Features: Fitness Center, Tennis Court(s), Walk/Run Paths, Golf Cart, Golf
- Subdivision: Rivers Bend TPC
HOA
- Has HOA: Yes
- Services included: Water, Pool, Tennis
- HOA fee: $1,100 annually
Location
- Region: Maineville
Financial & listing details
- Price per square foot: $215/sqft
- Tax assessed value: $234
- Annual tax amount: $10,724
- Date on market: 8/1/2025
- Listing terms: No Special Financing