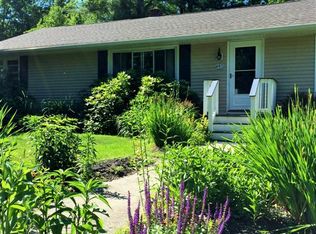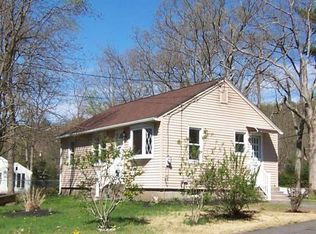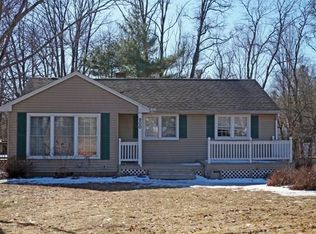This easy to maintain vinyl sided 3 bedroom Ranch style home has hardwood floors in the bedrooms and under the living room rug plus the bath has been updated with tile flooring and an oversized walk in shower with seat. Kitchen has oak cabinets and overlooks the back yard. Living room has a large bay window to let in lots of light and the dining area has a cozy honey colored knotty pine wall. The house has central air and a recently updated FHA system in 2015 (APO) Private backyard with large storage shed. A (28X16) garage addition added onto the back of the original garage creates an excellent space for extra storage, hobbies or possibly finish for extra living space. Full basement has new replacement windows. Close to hiking and conservation areas plus just a short drive to both Florence and Northampton Centers.
This property is off market, which means it's not currently listed for sale or rent on Zillow. This may be different from what's available on other websites or public sources.


