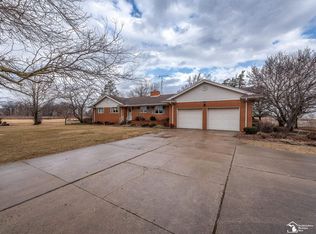Sold for $63,750
Street View
$63,750
884 W Albain Rd, Monroe, MI 48161
--beds
--baths
--sqft
SingleFamily
Built in ----
1.85 Acres Lot
$64,500 Zestimate®
$--/sqft
$1,940 Estimated rent
Home value
$64,500
$55,000 - $75,000
$1,940/mo
Zestimate® history
Loading...
Owner options
Explore your selling options
What's special
884 W Albain Rd, Monroe, MI 48161 is a single family home. This home last sold for $63,750 in October 2025.
The Zestimate for this house is $64,500. The Rent Zestimate for this home is $1,940/mo.
Price history
| Date | Event | Price |
|---|---|---|
| 10/29/2025 | Sold | $63,750 |
Source: Public Record Report a problem | ||
Public tax history
| Year | Property taxes | Tax assessment |
|---|---|---|
| 2025 | $665 +4.9% | $36,200 -0.3% |
| 2024 | $634 +16.9% | $36,300 +15.6% |
| 2023 | $542 +3.5% | $31,400 +19.8% |
Find assessor info on the county website
Neighborhood: 48161
Nearby schools
GreatSchools rating
- 5/10Ida Elementary SchoolGrades: PK-4Distance: 2 mi
- 7/10Ida Middle SchoolGrades: 5-8Distance: 2.1 mi
- 8/10Ida High SchoolGrades: 9-12Distance: 2 mi
Get a cash offer in 3 minutes
Find out how much your home could sell for in as little as 3 minutes with a no-obligation cash offer.
Estimated market value$64,500
Get a cash offer in 3 minutes
Find out how much your home could sell for in as little as 3 minutes with a no-obligation cash offer.
Estimated market value
$64,500
